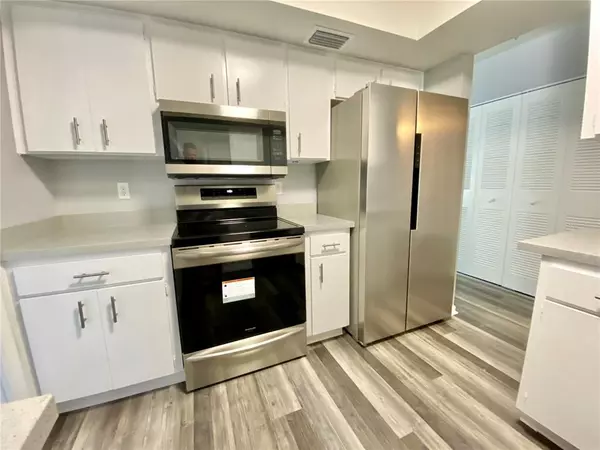$320,000
$335,000
4.5%For more information regarding the value of a property, please contact us for a free consultation.
10614 WILLOWBRAE DR Tampa, FL 33624
3 Beds
2 Baths
1,455 SqFt
Key Details
Sold Price $320,000
Property Type Single Family Home
Sub Type Single Family Residence
Listing Status Sold
Purchase Type For Sale
Square Footage 1,455 sqft
Price per Sqft $219
Subdivision Willowbrae Village
MLS Listing ID T3304257
Sold Date 06/14/21
Bedrooms 3
Full Baths 2
HOA Fees $69/mo
HOA Y/N Yes
Year Built 1977
Annual Tax Amount $1,393
Lot Size 8,276 Sqft
Acres 0.19
Lot Dimensions 80x103
Property Description
Come see this wonderful newly remodeled corner lot home! Driving into your newly poured driveway you will will be greeted by an oversized garage with new door opener and your new lawn and landscaping. The home has been painted and has been fitted with a brand new roof, AC windows, sliders, and insulation to help beat this coming scorching summer. As you are invited through the front door you are welcomed by newly texted and painted walls and ceilings. Bring the whole family because these floors are waterproof and ready for action. The home offers a full master suite with shower and walk in closet. The rest of the home has 2 other full bedrooms, guest bathroom, large dining, living, and family room for plenty of entertaining. The home also offer a screened in patio with sliding windows. Don't regret not making an offer on this home now!
Location
State FL
County Hillsborough
Community Willowbrae Village
Zoning PD
Interior
Interior Features Living Room/Dining Room Combo, Master Bedroom Main Floor, Solid Wood Cabinets, Split Bedroom, Thermostat, Walk-In Closet(s)
Heating Central
Cooling Central Air
Flooring Laminate
Fireplace false
Appliance Convection Oven, Dishwasher, Disposal, Microwave, Range, Refrigerator
Laundry In Garage
Exterior
Exterior Feature Rain Gutters, Sidewalk, Sliding Doors
Parking Features Garage Door Opener, Oversized
Garage Spaces 2.0
Fence Wood
Community Features Boat Ramp, Deed Restrictions, Fishing, Fitness Center, Irrigation-Reclaimed Water, Park, Playground, Pool, Water Access
Utilities Available Public
Amenities Available Playground, Pool, Recreation Facilities
View Trees/Woods
Roof Type Shingle
Porch Covered, Front Porch, Screened
Attached Garage true
Garage true
Private Pool No
Building
Story 1
Entry Level One
Foundation Slab
Lot Size Range 0 to less than 1/4
Sewer None
Water Public
Structure Type Block
New Construction false
Schools
Elementary Schools Cannella-Hb
Middle Schools Pierce-Hb
High Schools Leto-Hb
Others
Pets Allowed Yes
HOA Fee Include Pool,Maintenance Grounds,Pool
Senior Community No
Ownership Fee Simple
Monthly Total Fees $69
Acceptable Financing Cash, Conventional, VA Loan
Membership Fee Required Required
Listing Terms Cash, Conventional, VA Loan
Special Listing Condition None
Read Less
Want to know what your home might be worth? Contact us for a FREE valuation!

Our team is ready to help you sell your home for the highest possible price ASAP

© 2025 My Florida Regional MLS DBA Stellar MLS. All Rights Reserved.
Bought with CENTURY 21 ROSA LEON
GET MORE INFORMATION





