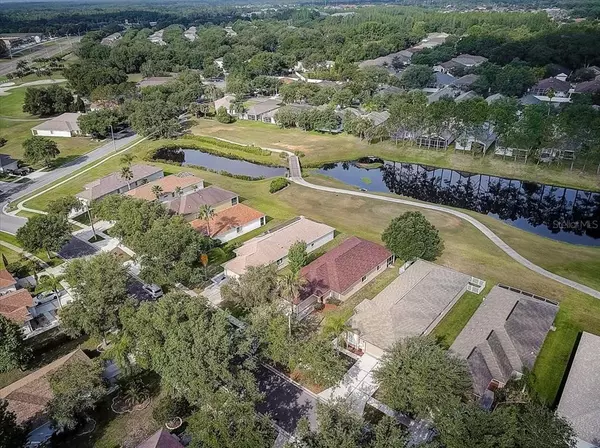$380,000
$384,900
1.3%For more information regarding the value of a property, please contact us for a free consultation.
18112 PORTSIDE ST Tampa, FL 33647
3 Beds
2 Baths
1,653 SqFt
Key Details
Sold Price $380,000
Property Type Single Family Home
Sub Type Single Family Residence
Listing Status Sold
Purchase Type For Sale
Square Footage 1,653 sqft
Price per Sqft $229
Subdivision Heritage Isles Ph 1E Unit 1
MLS Listing ID T3374507
Sold Date 06/27/22
Bedrooms 3
Full Baths 2
HOA Fees $3/ann
HOA Y/N Yes
Originating Board Stellar MLS
Year Built 2001
Annual Tax Amount $6,015
Lot Size 5,227 Sqft
Acres 0.12
Property Description
**WELCOME HOME** Tucked away on a premier conservation/golf course lot, this tastefully updated and lovingly maintained three bedroom, two bathroom home is simply a must see! As you enter the home you'll be greeted by an abundance of natural light and charmed by the *NEW* hardwood found in both the entry and great room. The kitchen is well sized with a good amount of counter space and cabinetry, an eat-in area, and has a *NEW* range, dishwasher, and microwave. It also features *NEW* porcelain plank tile which is also found in both bathrooms. The combined living and dining areas flow wonderfully together making the home wonderful for both entertaining as well as daily living. The picturesque views of the golf course are framed by a set of sliders that lead out to the rear patio. The owners suite is well sized and features a private en suite with a dual sink vanity, walk-in shower, and walk-in closet. The two guest bedrooms occupy their own wing of the home along with a hall bathroom. The interior features *NEW* paint throughout, giving the home a wonderful neutral palette, *NEW* carpet in all the bedrooms, and a *NEW* roof! The two car attached garage offers a nice amount of storage and has a *NEW* epoxy coating on the floor. The Heritage Isles Golf and Country Club community offers resort style amenities with a community pool, clubhouse, restaurant, fitness center, basketball/volleyball/tennis courts, playground, and more! There is also an 18 hole championship golf course with a separate membership available. Wonderful location with easy access to many shopping and dining options located minutes away. Put it all together and you'll soon see this home is one opportunity you don't want to miss!
Location
State FL
County Hillsborough
Community Heritage Isles Ph 1E Unit 1
Zoning PD-A
Interior
Interior Features Ceiling Fans(s), Eat-in Kitchen, High Ceilings, Living Room/Dining Room Combo, Master Bedroom Main Floor, Open Floorplan, Split Bedroom, Thermostat, Walk-In Closet(s), Window Treatments
Heating Central
Cooling Central Air
Flooring Carpet, Tile, Wood
Fireplace false
Appliance Dishwasher, Microwave, Range, Refrigerator
Laundry Inside, Laundry Room
Exterior
Exterior Feature Rain Gutters, Sidewalk, Sliding Doors
Parking Features Covered, Driveway
Garage Spaces 2.0
Community Features Deed Restrictions, Fitness Center, Golf Carts OK, Golf, Park, Playground, Tennis Courts
Utilities Available Public
View Y/N 1
View Golf Course, Water
Roof Type Shingle
Porch Covered, Enclosed, Patio, Rear Porch, Screened
Attached Garage true
Garage true
Private Pool No
Building
Lot Description Level
Entry Level One
Foundation Slab
Lot Size Range 0 to less than 1/4
Sewer Public Sewer
Water Public
Structure Type Block, Stucco
New Construction false
Schools
Elementary Schools Heritage-Hb
Middle Schools Benito-Hb
High Schools Wharton-Hb
Others
Pets Allowed Number Limit, Yes
HOA Fee Include Pool, Maintenance Grounds, Management, Pool
Senior Community No
Ownership Fee Simple
Monthly Total Fees $3
Acceptable Financing Cash, Conventional, FHA, VA Loan
Membership Fee Required Required
Listing Terms Cash, Conventional, FHA, VA Loan
Num of Pet 2
Special Listing Condition None
Read Less
Want to know what your home might be worth? Contact us for a FREE valuation!

Our team is ready to help you sell your home for the highest possible price ASAP

© 2025 My Florida Regional MLS DBA Stellar MLS. All Rights Reserved.
Bought with ENGEL & VOELKERS TAMPA WATER STREET
GET MORE INFORMATION





