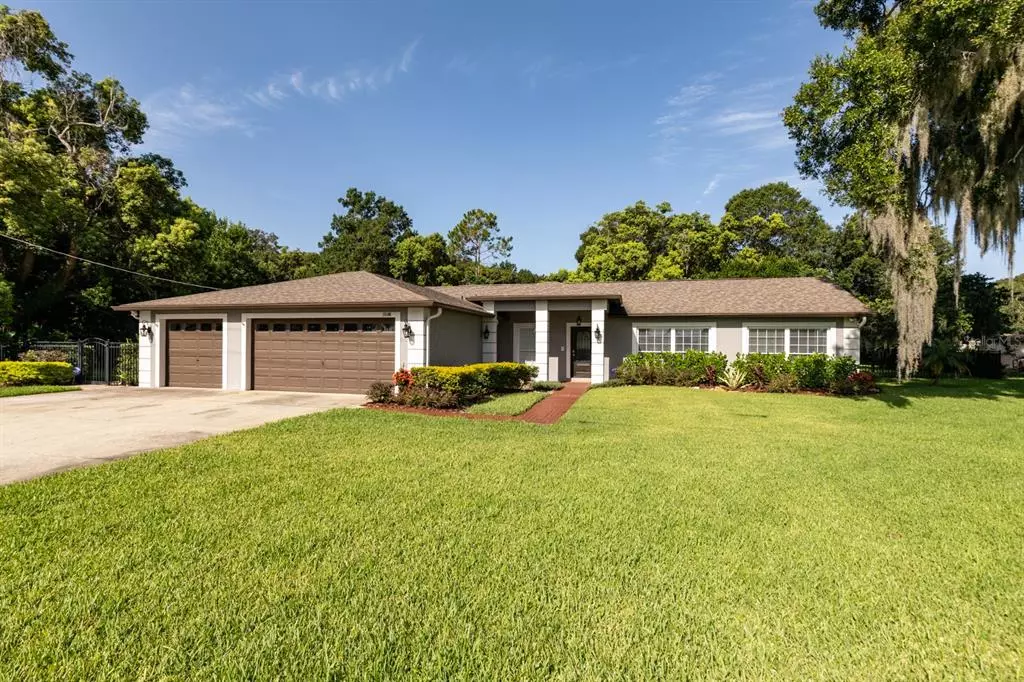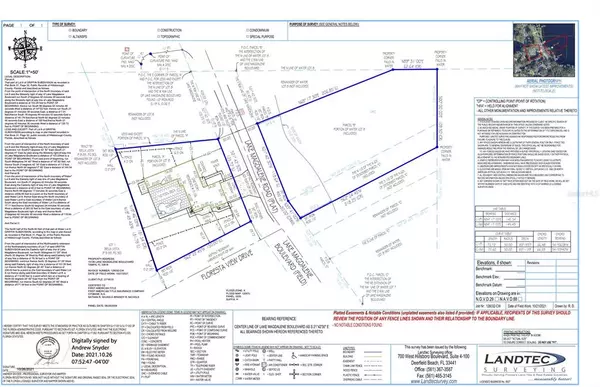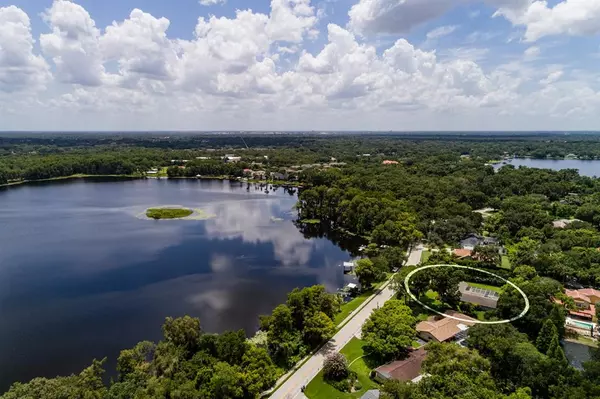$885,400
$899,900
1.6%For more information regarding the value of a property, please contact us for a free consultation.
15106 LAKE MAGDALENE BLVD Tampa, FL 33618
4 Beds
2 Baths
2,284 SqFt
Key Details
Sold Price $885,400
Property Type Single Family Home
Sub Type Single Family Residence
Listing Status Sold
Purchase Type For Sale
Square Footage 2,284 sqft
Price per Sqft $387
Subdivision Griffin Sub
MLS Listing ID T3387995
Sold Date 09/16/22
Bedrooms 4
Full Baths 2
Construction Status Inspections
HOA Y/N No
Originating Board Stellar MLS
Year Built 1996
Annual Tax Amount $7,008
Lot Size 1.240 Acres
Acres 1.24
Lot Dimensions 125x368
Property Description
Welcome to this Lake Magdalene Lakefront beauty. She is bright, updated, and sits on a unique waterfront lot with magnificent views of Lake Platt. Offering 2,284 heated square feet, 4 Bedrooms, 2 Bathrooms, and 3 Car Garage with additional 1 car with side entry. The home includes a private boat ramp, boathouse and dock to access 62 acre Lake Platt. Great mature and lush landscaping wrap this home and lead you to the covered front porch. Enter into a breathtaking expansive great room with gorgeous hardwood floors. French doors, cathedral ceilings, massive picture windows overlooking Lake Platt make this home bright and cozy. A renovated two tone kitchen with updated cabinets, new hardware, built-in refrigerator, range hood, recess can lighting, under cabinet lighting, spice cabinet, farm style kitchen sink and crown molding. The huge island includes additional storage both front and back facing as well as a built-in microwave. The kitchen comes complete with stainless steel appliances and drop down bar lighting. The owner's retreat offers french doors out to the pool area along with vaulted ceilings, two large walk-in closets and an updated bright spa bath. This home offers new double insulated windows. This split floor plan includes a private office with built in cabinetry and desk. Enjoy the outdoors in the heated pool and spa with an amazing outdoor kitchen, with bar and grill. All set to a backdrop of beautiful mature landscaping and park-like setting. Not to be missed, the home includes a large laundry room with cabinets and utility sink. Located conveniently near restaurants, shopping and Dale Mabry Hwy and the Tampa International Airport in approximately 20 minutes.
Location
State FL
County Hillsborough
Community Griffin Sub
Zoning ASC-1
Rooms
Other Rooms Attic, Great Room, Inside Utility
Interior
Interior Features Built-in Features, Cathedral Ceiling(s), Ceiling Fans(s), Eat-in Kitchen, High Ceilings, Kitchen/Family Room Combo, Master Bedroom Main Floor, Open Floorplan, Split Bedroom, Stone Counters, Walk-In Closet(s)
Heating Central
Cooling Central Air
Flooring Carpet, Wood
Furnishings Negotiable
Fireplace false
Appliance Bar Fridge, Built-In Oven, Cooktop, Dishwasher, Disposal, Dryer, Electric Water Heater, Exhaust Fan, Microwave, Range, Range Hood, Refrigerator, Washer
Laundry Inside, Laundry Room
Exterior
Exterior Feature French Doors, Irrigation System, Lighting, Outdoor Grill, Outdoor Kitchen, Rain Gutters
Parking Features Driveway, Garage Door Opener, Garage Faces Side
Garage Spaces 4.0
Fence Fenced, Other
Pool Heated, In Ground, Screen Enclosure
Utilities Available BB/HS Internet Available, Cable Connected, Electricity Connected, Street Lights
Waterfront Description Lake
View Y/N 1
Water Access 1
Water Access Desc Lake
View Water
Roof Type Shingle
Porch Covered, Enclosed, Front Porch, Patio, Screened
Attached Garage true
Garage true
Private Pool Yes
Building
Lot Description Oversized Lot, Paved
Story 1
Entry Level One
Foundation Slab
Lot Size Range 1 to less than 2
Sewer Septic Tank
Water Public, Well
Architectural Style Ranch
Structure Type Block, Stucco
New Construction false
Construction Status Inspections
Schools
Elementary Schools Lake Magdalene-Hb
Middle Schools Adams-Hb
High Schools Chamberlain-Hb
Others
Pets Allowed Yes
Senior Community No
Ownership Fee Simple
Acceptable Financing Cash, Conventional, FHA, VA Loan
Listing Terms Cash, Conventional, FHA, VA Loan
Special Listing Condition None
Read Less
Want to know what your home might be worth? Contact us for a FREE valuation!

Our team is ready to help you sell your home for the highest possible price ASAP

© 2025 My Florida Regional MLS DBA Stellar MLS. All Rights Reserved.
Bought with COLDWELL BANKER REALTY
GET MORE INFORMATION





