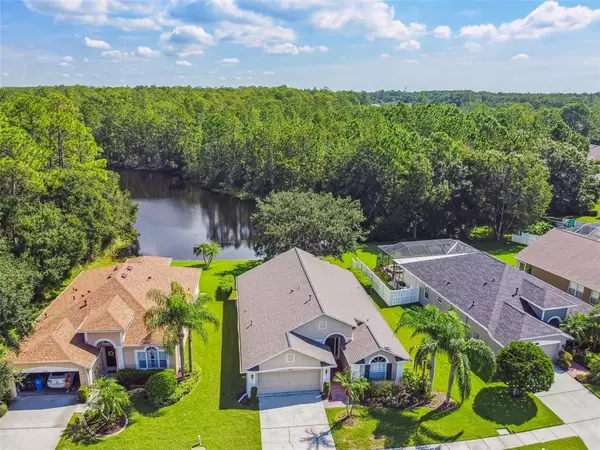$475,000
$495,000
4.0%For more information regarding the value of a property, please contact us for a free consultation.
14429 PEPPERPINE DR Tampa, FL 33626
3 Beds
2 Baths
1,745 SqFt
Key Details
Sold Price $475,000
Property Type Single Family Home
Sub Type Single Family Residence
Listing Status Sold
Purchase Type For Sale
Square Footage 1,745 sqft
Price per Sqft $272
Subdivision Westwood Lakes Ph 1B
MLS Listing ID U8174480
Sold Date 11/18/22
Bedrooms 3
Full Baths 2
Construction Status Inspections
HOA Fees $55/ann
HOA Y/N Yes
Originating Board Stellar MLS
Year Built 1999
Annual Tax Amount $3,100
Lot Size 5,662 Sqft
Acres 0.13
Lot Dimensions 52x110
Property Description
One or more photo(s) has been virtually staged. If you have been seeking serenity and privacy, and you love nature your search just may be be over! This Westwood Lakes home offers all that and so much more. This lovely 3 bedroom, 2 bathroom home will WELCOME you HOME! This home sits on a delightful private lot, on a quiet street. This home is in wonderful condition for a home built in 1999, and the sellers (the original owners) only occupied the property a few months each year. The roof was replaced 6 months ago, no need to worry about a roof. Timeless plantation shutter throughout most of the home, beautiful wood floors in entry, bathrooms, and kitchen. The kitchen is flooded with lots of natural light, an abundance of cabinets, and a closet pantry. You will enjoy coffee in the morning or relax at night overlooking the lake, keep your camera nearby as you will want to capture nature including seeing wildlife from your very own yard! Westwood Lakes is a wonderful community to call home, it is close to everything the area offers, yet tucked away. Westwood Lakes may be the best-kept secret in all of the Westchase area, with no CDD fees, plus a county park right in the neighborhod. Hurry and schedule a showing, this could be the home you have been waiting for.
Location
State FL
County Hillsborough
Community Westwood Lakes Ph 1B
Zoning PD
Rooms
Other Rooms Inside Utility
Interior
Interior Features Cathedral Ceiling(s), Ceiling Fans(s), Kitchen/Family Room Combo, Living Room/Dining Room Combo, Open Floorplan, Solid Wood Cabinets, Split Bedroom, Walk-In Closet(s), Window Treatments
Heating Central
Cooling Central Air
Flooring Carpet, Wood
Fireplace false
Appliance Dishwasher, Gas Water Heater, Microwave, Range, Refrigerator
Laundry Laundry Room
Exterior
Exterior Feature Irrigation System, Sidewalk, Sliding Doors
Garage Spaces 2.0
Community Features Deed Restrictions, Irrigation-Reclaimed Water
Utilities Available Natural Gas Connected, Public, Sewer Connected, Sprinkler Recycled
Waterfront Description Lake
View Y/N 1
Water Access 1
Water Access Desc Lake
Roof Type Shingle
Attached Garage true
Garage true
Private Pool No
Building
Story 1
Entry Level One
Foundation Slab
Lot Size Range 0 to less than 1/4
Sewer Public Sewer
Water Public
Structure Type Block
New Construction false
Construction Status Inspections
Schools
Elementary Schools Bryant-Hb
Middle Schools Ferrell-Hb
High Schools Sickles-Hb
Others
Pets Allowed Yes
Senior Community No
Ownership Fee Simple
Monthly Total Fees $55
Acceptable Financing Cash, Conventional, FHA, VA Loan
Membership Fee Required Required
Listing Terms Cash, Conventional, FHA, VA Loan
Special Listing Condition None
Read Less
Want to know what your home might be worth? Contact us for a FREE valuation!

Our team is ready to help you sell your home for the highest possible price ASAP

© 2025 My Florida Regional MLS DBA Stellar MLS. All Rights Reserved.
Bought with KELLER WILLIAMS REALTY
GET MORE INFORMATION





