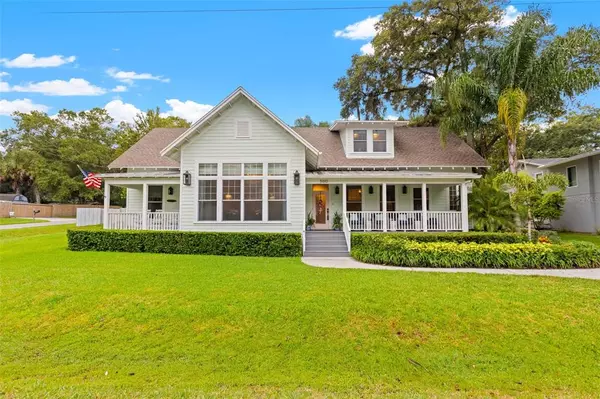$1,020,000
$1,049,000
2.8%For more information regarding the value of a property, please contact us for a free consultation.
5610 N RIVER SHORE DR Tampa, FL 33603
5 Beds
3 Baths
2,300 SqFt
Key Details
Sold Price $1,020,000
Property Type Single Family Home
Sub Type Single Family Residence
Listing Status Sold
Purchase Type For Sale
Square Footage 2,300 sqft
Price per Sqft $443
Subdivision Riverside Estates Corr
MLS Listing ID T3405810
Sold Date 11/18/22
Bedrooms 5
Full Baths 2
Half Baths 1
Construction Status Inspections
HOA Y/N No
Originating Board Stellar MLS
Year Built 2011
Annual Tax Amount $4,494
Lot Size 7,405 Sqft
Acres 0.17
Lot Dimensions 110x66.5
Property Description
Southern Living on Tampa's Hillsborough River! Built in 2011 and nestled on the banks of the Hillsborough River, this traditional Florida bungalow offers direct access to downtown Tampa and Tampa Bay with your own 10,000 pound boat lift and private Trex Deck dock. Two front porches overlook the river and towering oak trees welcome you into this five bedroom, two and a half bathroom, two car garage home. The expansive first floor features an open kitchen with white stone counter tops, white cabinets, stainless steel appliances, automated window treatments, designer wallpaper, breakfast bar, breakfast nook, pantry, laundry room, dining area, and bar with (2) wine/beverage fridges. Sunlight fills the kitchen that opens to the great room with towering ceilings and floor to ceiling windows highlighting the beauty of the Hillsborough River, the oaks, palmetto palms and passing boats. The great room opens to a Trex Deck Patio featuring a wet bar and kegerator, TV, Big Green Egg and gas grill ideal for entertaining friends and family and truly enjoying the Florida lifestyle. The first floor offers wood floors throughout and also features an impressive master suite with walk in closet and dual vanity. A 5th bedroom, ideal for an office, playroom or home gym and a custom designed half bathroom complete the expansive first floor. Upstairs, an impressive guest room and Jack and Jill bedrooms share a generous bathroom. Beneath the spanish moss of the oaks, you'll enjoy fishing on your dock and boating downtown and beyond or just relaxing on your porches. Opportunities to own an impressive home like this on the Hillsborough River do not come along very often. With easy access to I275, Veterans Expressway, Jesuit High School, Tampa Catholic, Seminole Heights and Downtown Tampa, let the river breezes welcome you home.
Location
State FL
County Hillsborough
Community Riverside Estates Corr
Zoning RS-50
Interior
Interior Features Cathedral Ceiling(s), Ceiling Fans(s), Eat-in Kitchen, High Ceilings, Master Bedroom Main Floor, Open Floorplan, Solid Surface Counters, Vaulted Ceiling(s), Walk-In Closet(s), Window Treatments
Heating Electric
Cooling Central Air
Flooring Carpet, Ceramic Tile, Wood
Fireplace false
Appliance Dishwasher, Disposal, Dryer, Electric Water Heater, Microwave, Range, Refrigerator, Washer, Wine Refrigerator
Laundry Inside
Exterior
Exterior Feature Irrigation System, Lighting, Outdoor Grill, Rain Gutters
Parking Features Driveway, Garage Door Opener
Garage Spaces 2.0
Fence Wood
Utilities Available BB/HS Internet Available, Cable Available, Electricity Available, Water Available
Waterfront Description River Front
View Y/N 1
Water Access 1
Water Access Desc River
View Water
Roof Type Shingle
Porch Covered, Deck, Front Porch
Attached Garage true
Garage true
Private Pool No
Building
Lot Description Corner Lot, Flood Insurance Required, City Limits, Paved
Story 2
Entry Level Two
Foundation Crawlspace, Slab
Lot Size Range 0 to less than 1/4
Sewer Public Sewer
Water Public
Architectural Style Bungalow, Florida, Traditional
Structure Type Cement Siding, Wood Frame
New Construction false
Construction Status Inspections
Schools
Elementary Schools Mendenhall-Hb
Middle Schools Memorial-Hb
High Schools Hillsborough-Hb
Others
Pets Allowed Yes
Senior Community No
Ownership Fee Simple
Acceptable Financing Cash, Conventional
Listing Terms Cash, Conventional
Special Listing Condition None
Read Less
Want to know what your home might be worth? Contact us for a FREE valuation!

Our team is ready to help you sell your home for the highest possible price ASAP

© 2025 My Florida Regional MLS DBA Stellar MLS. All Rights Reserved.
Bought with FUTURE HOME REALTY INC
GET MORE INFORMATION





