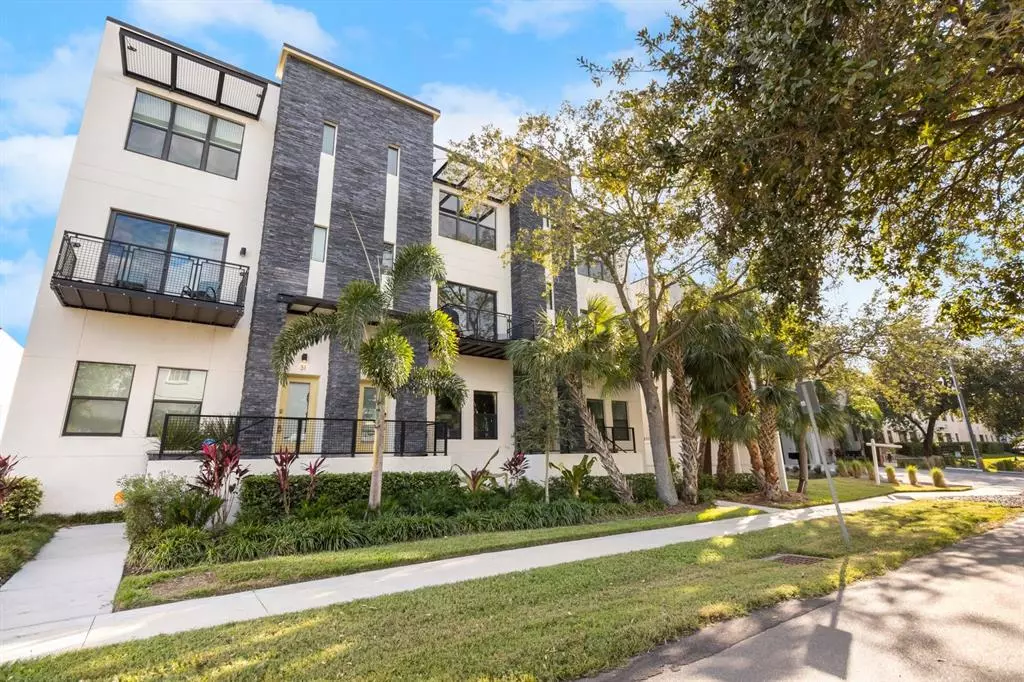$625,000
$645,000
3.1%For more information regarding the value of a property, please contact us for a free consultation.
4810 W MCELROY AVE #33 Tampa, FL 33611
3 Beds
4 Baths
1,988 SqFt
Key Details
Sold Price $625,000
Property Type Townhouse
Sub Type Townhouse
Listing Status Sold
Purchase Type For Sale
Square Footage 1,988 sqft
Price per Sqft $314
Subdivision South Westshore Twnhms
MLS Listing ID U8178488
Sold Date 12/14/22
Bedrooms 3
Full Baths 3
Half Baths 1
Construction Status Appraisal,Financing,Inspections
HOA Fees $287/mo
HOA Y/N Yes
Originating Board Stellar MLS
Year Built 2017
Annual Tax Amount $4,548
Lot Size 1,306 Sqft
Acres 0.03
Property Description
Nestled just 4 minutes from the Gandy Bridge near the highly sought-after Westshore Marina District is a one-of-a-kind townhome located in the recently constructed Exchange at Westshore development. Constructed in 2019, this amazing 3 bedroom, 3.5 bath 3 level luxury townhome has all of the bells and whistles that you could ask for. Best of all, its an END unit giving you additional PRIVACY. The first floor features a private rear entry 2 car attached garage with private entrance. As you enter take notice of the guest bedroom which can also serve as a multi-use media room or office. For your convenience it comes with a full bath! Upstairs we go to the 2nd floor where you will immediately notice the 10' ceilings and exquisite upgraded wood flooring throughout. Tons of space to enjoy friends and family while listening to the customized surround sound audio system. The built-in entertainment center should easily house all of your electronics to expand your leisure options. The owners spared no expense in the gourmet kitchen adorned with “BRITTANICA Quartz by Cambria” custom constructed counter-tops and corner unit bar cabinet with beverage fridge and LED lighting below, and vertical diamond configured wine storage above. Nothing in this kitchen is standard or average. Even the pantry door has been replaced by a custom modified door to accommodate enhanced shelving and storage. Before going out to the balcony to enjoy your mature palm tree landscaping, notice the enhanced motorized blinds! As you pass the ½ bath on your way up the stairs to the 3rd floor prepare to be blown away by the primary on-suite that features an oversized walk-in closet with customized barn door entry, and primary bathroom featuring upgraded dual sinks and decorative tile inlays. All of the carpeting upstairs has upgraded. The second bedroom is far enough away from the primary bedroom to give friends and family their privacy as well as lots of space to stretch out! Don't worry about your vehicles. Your 2-car garage includes additional storage to give to ample room needed to store all your extras. Just minutes from your front door, the Westshore Marina District gives you access to Tampa's sun, sea and fun lifestyle. Lots of shopping, dining and recreation to enjoy! There is also easy access to the new Selmon Expressway making your commute to Hyde Park, Downtown Tampa, Channelside, and St. Petersburg super easy! You are only 17 minutes from the Tampa International Airport and less than 45 minutes from Clearwater Beach. Welcome Home!
Location
State FL
County Hillsborough
Community South Westshore Twnhms
Zoning PD
Interior
Interior Features Attic Ventilator, Ceiling Fans(s), Eat-in Kitchen, Living Room/Dining Room Combo, Master Bedroom Upstairs, Open Floorplan, Solid Surface Counters, Walk-In Closet(s), Window Treatments
Heating Central, Electric
Cooling Central Air
Flooring Carpet, Ceramic Tile, Wood
Fireplace false
Appliance Disposal, Dryer, Microwave, Range, Refrigerator, Washer, Wine Refrigerator
Laundry Inside
Exterior
Exterior Feature Balcony, Irrigation System, Sidewalk
Parking Features Guest
Garage Spaces 2.0
Community Features Community Mailbox, Deed Restrictions, Sidewalks
Utilities Available Cable Connected, Electricity Connected, Public, Street Lights, Water Connected
Roof Type Other
Attached Garage true
Garage true
Private Pool No
Building
Story 3
Entry Level Three Or More
Foundation Slab
Lot Size Range 0 to less than 1/4
Sewer Public Sewer
Water Public
Structure Type Block, Stucco, Wood Frame
New Construction false
Construction Status Appraisal,Financing,Inspections
Others
Pets Allowed Yes
HOA Fee Include Maintenance Grounds
Senior Community No
Pet Size Large (61-100 Lbs.)
Ownership Fee Simple
Monthly Total Fees $287
Acceptable Financing Cash, Conventional, VA Loan
Membership Fee Required Required
Listing Terms Cash, Conventional, VA Loan
Num of Pet 2
Special Listing Condition None
Read Less
Want to know what your home might be worth? Contact us for a FREE valuation!

Our team is ready to help you sell your home for the highest possible price ASAP

© 2025 My Florida Regional MLS DBA Stellar MLS. All Rights Reserved.
Bought with PREMIER SOTHEBYS INTL REALTY
GET MORE INFORMATION





