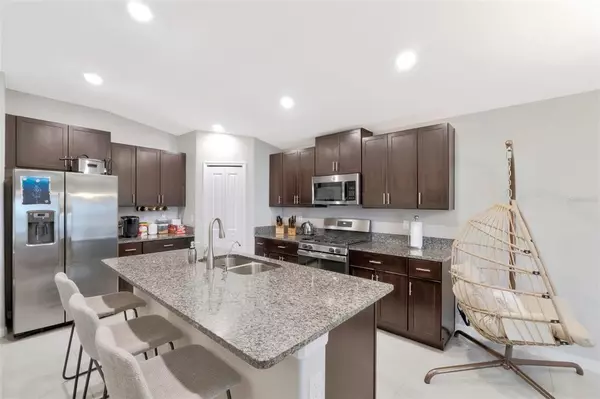$370,000
$390,000
5.1%For more information regarding the value of a property, please contact us for a free consultation.
14324 BOUNDING HOME ST Ruskin, FL 33573
4 Beds
2 Baths
1,935 SqFt
Key Details
Sold Price $370,000
Property Type Single Family Home
Sub Type Single Family Residence
Listing Status Sold
Purchase Type For Sale
Square Footage 1,935 sqft
Price per Sqft $191
Subdivision Belmont South Ph 2D & Paseo Al
MLS Listing ID T3409936
Sold Date 12/16/22
Bedrooms 4
Full Baths 2
HOA Fees $8/ann
HOA Y/N Yes
Originating Board Stellar MLS
Year Built 2021
Annual Tax Amount $4,119
Lot Size 6,098 Sqft
Acres 0.14
Lot Dimensions 50x120
Property Description
BEST VALUE IN THE NEIGHBORHOOD! Located in highly desirable Belmont Subdivision! This lovely home has great curb appeal with its tropical landscaping and beautiful exterior color scheme. Upon entering this home, you will love its modern floor plan that lends itself to entertaining with your family and friends. The kitchen is truly the heart of the home here. The light cabinets, granite countertops, and stainless-steel appliances give the kitchen a fresh yet timeless feel. The island in the kitchen is the perfect gathering place. The cook in the house will never feel separated from guests with this open concept floor plan. This home offers four bedrooms and two bathrooms, a nice laundry room, and a two-car garage. When you step out of the living room and on to the covered and screened lanai, you will fall in love with the back yard of this home. This is the place to greet the day with a cup of coffee and sunrise. You will not want to miss a single sunset here as you look over the water and watch the incredible bird life here in Florida. Belmont offers amazing amenities sure to please everyone to include a resort-style community pool with beach entry, lap pool, basketball and tennis courts, playground, walking trails, and picnic and park areas. There is also an onsite elementary school that is easy to walk to within the community. This area has so much to offer with many restaurants, shops and hospitals nearby. There are numerous supermarkets within close proximity as well which makes grocery shopping a breeze. Conveniently located to I-75, Hwy. 301, and Hwy. 41, you can easily access surrounding areas such as Brandon, Riverview, Apollo Beach, Tampa, MacDill Air Force Base, Lakewood Ranch, and the world-famous beaches of Pinellas County, Manatee and Sarasota Counties. Why wait to build when you can move in today and start living the good life?
Location
State FL
County Hillsborough
Community Belmont South Ph 2D & Paseo Al
Zoning PD
Rooms
Other Rooms Family Room, Formal Dining Room Separate, Great Room
Interior
Interior Features Ceiling Fans(s), Living Room/Dining Room Combo, Master Bedroom Main Floor, Open Floorplan, Thermostat, Walk-In Closet(s)
Heating Electric, Heat Pump
Cooling Central Air
Flooring Carpet, Ceramic Tile
Fireplace false
Appliance Dishwasher, Dryer, Microwave, Range, Refrigerator, Washer
Laundry Inside, Laundry Room
Exterior
Exterior Feature Hurricane Shutters, Lighting, Sliding Doors
Parking Features Covered, Driveway, Garage Door Opener
Garage Spaces 2.0
Pool Screen Enclosure
Community Features Deed Restrictions, Park, Playground, Pool, Sidewalks
Utilities Available Electricity Connected, Sewer Connected, Water Connected
Amenities Available Basketball Court, Fitness Center, Playground, Pool, Recreation Facilities, Tennis Court(s)
Waterfront Description Pond
View Y/N 1
Roof Type Shingle
Porch Covered
Attached Garage true
Garage true
Private Pool No
Building
Lot Description Landscaped, Paved
Entry Level One
Foundation Slab
Lot Size Range 0 to less than 1/4
Builder Name Lennar
Sewer Public Sewer
Water Canal/Lake For Irrigation
Structure Type Stucco
New Construction false
Schools
Elementary Schools Doby Elementary-Hb
Middle Schools Eisenhower-Hb
High Schools East Bay-Hb
Others
Pets Allowed No
HOA Fee Include Maintenance Grounds, Trash
Senior Community No
Ownership Fee Simple
Monthly Total Fees $8
Acceptable Financing Cash, Conventional, FHA, VA Loan
Membership Fee Required Required
Listing Terms Cash, Conventional, FHA, VA Loan
Special Listing Condition None
Read Less
Want to know what your home might be worth? Contact us for a FREE valuation!

Our team is ready to help you sell your home for the highest possible price ASAP

© 2025 My Florida Regional MLS DBA Stellar MLS. All Rights Reserved.
Bought with RE/MAX REALTY UNLIMITED
GET MORE INFORMATION





