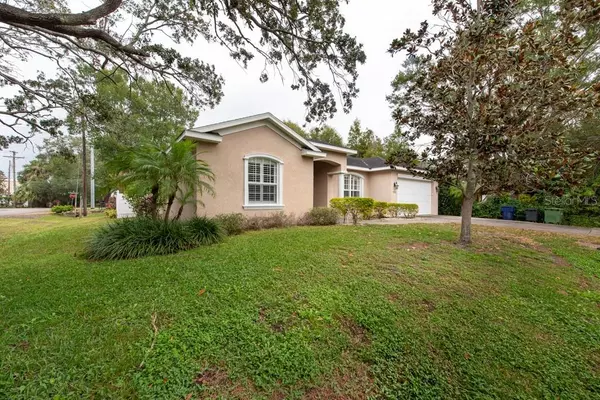$570,000
$575,000
0.9%For more information regarding the value of a property, please contact us for a free consultation.
3323 W WISCONSIN AVE Tampa, FL 33611
3 Beds
2 Baths
2,180 SqFt
Key Details
Sold Price $570,000
Property Type Single Family Home
Sub Type Single Family Residence
Listing Status Sold
Purchase Type For Sale
Square Footage 2,180 sqft
Price per Sqft $261
Subdivision Interbay
MLS Listing ID T3418690
Sold Date 01/27/23
Bedrooms 3
Full Baths 2
Construction Status No Contingency
HOA Y/N No
Originating Board Stellar MLS
Year Built 2008
Annual Tax Amount $8,725
Lot Size 6,534 Sqft
Acres 0.15
Lot Dimensions 70x95
Property Description
Welcome to this beautiful traditional 3 bedroom, 2 bathroom CORNER LOT home in sought after South Tampa. Stunning, timeless features include; hardwood floor, plantation shutters, tray ceilings, and a formal dining room. Gorgeous eat-in kitchen offers granite countertops, upgraded solid wood cabinetry, stainless steel appliances including range hood, and a breakfast bar. The master suite boasts an elegant tray ceiling, a walk-in closet, and a private bath complete with double sinks, a soaking tub, and separate shower. 8ft sliding glass doors off the spacious family room lead to a private, fenced backyard with lush landscaping and pavers. SOUTH TAMPA- Minutes from MacDill Air Force Base & major roads, Ballast Point Park, Tampa General Hospital via Selmon Expy and the beautiful Bayshore Blvd, Tampa's Westshore business district, short drive to Downtown Tampa and Tampa International Airport, plus breathtaking and award-winning St Pete/Clearwater Beaches make this location the place to be!
Location
State FL
County Hillsborough
Community Interbay
Zoning RS-60
Rooms
Other Rooms Attic
Interior
Interior Features Built-in Features, Ceiling Fans(s), Eat-in Kitchen, Open Floorplan, Stone Counters, Tray Ceiling(s), Walk-In Closet(s)
Heating Central
Cooling Central Air
Flooring Carpet, Ceramic Tile, Wood
Fireplace false
Appliance Dishwasher, Microwave, Range, Refrigerator
Laundry Inside, Laundry Room
Exterior
Exterior Feature Garden, Irrigation System, Sidewalk, Sliding Doors
Parking Features Driveway, Garage Door Opener
Garage Spaces 2.0
Fence Fenced
Utilities Available Cable Available, Public, Sprinkler Meter
View Garden, Trees/Woods
Roof Type Shingle
Porch Patio, Porch
Attached Garage true
Garage true
Private Pool No
Building
Lot Description Corner Lot, City Limits, Level, Near Public Transit, Paved
Story 1
Entry Level One
Foundation Slab
Lot Size Range 0 to less than 1/4
Sewer Public Sewer
Water Public
Structure Type Block, Concrete, Stucco
New Construction false
Construction Status No Contingency
Schools
Elementary Schools Chiaramonte-Hb
Middle Schools Madison-Hb
High Schools Robinson-Hb
Others
Pets Allowed Yes
Senior Community No
Ownership Fee Simple
Acceptable Financing Cash, Conventional, FHA, VA Loan
Listing Terms Cash, Conventional, FHA, VA Loan
Special Listing Condition None
Read Less
Want to know what your home might be worth? Contact us for a FREE valuation!

Our team is ready to help you sell your home for the highest possible price ASAP

© 2025 My Florida Regional MLS DBA Stellar MLS. All Rights Reserved.
Bought with COASTAL PROPERTIES GROUP INTER
GET MORE INFORMATION





