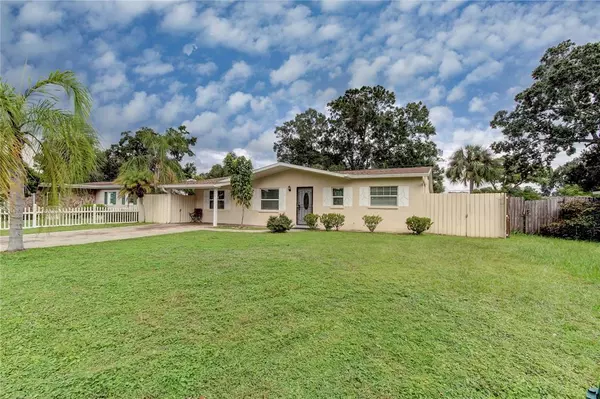$365,000
$375,000
2.7%For more information regarding the value of a property, please contact us for a free consultation.
4509 DEVONSHIRE RD Tampa, FL 33634
4 Beds
2 Baths
1,575 SqFt
Key Details
Sold Price $365,000
Property Type Single Family Home
Sub Type Single Family Residence
Listing Status Sold
Purchase Type For Sale
Square Footage 1,575 sqft
Price per Sqft $231
Subdivision Rocky Point Village Unit 2
MLS Listing ID T3404257
Sold Date 02/28/23
Bedrooms 4
Full Baths 2
HOA Y/N No
Originating Board Stellar MLS
Year Built 1959
Annual Tax Amount $3,614
Lot Size 6,534 Sqft
Acres 0.15
Lot Dimensions 62x105
Property Description
Centrally located to Tampa, Clearwater and St. Pete! This wonderful 4 bedroom, 2 bath, 1575 square foot updated Town & Country home is only minutes to the Veterans Expressway, Tampa Airport, Shopping, Dining and so much more! Some of the features of this home include floors that have been upgraded with porcelain tile, real wood cabinets, granite countertops & custom fixtures in the kitchen. Large dining room with an eating area, huge family room with plenty of room for your guests, bonus room/office/mother in law suite with separate entrance. 3 nice size guest bedrooms with ample closet space & guest bath with granite counters, shaker style cabinet, upgraded tile floors & upgraded light fixtures. The master suite is nicely equipped with walk-in closet, bathroom with tub & shower, granite counters, upgraded wood cabinet. The enormous screened in, covered lanai is a perfect place to gather for grilling out or just enjoying those gorgeous Florida nights. Some of the other features include separate laundry room with washer & dryer, new water heater 2021, roof approx. 4 years old, a/c approx. 4 years old, crown molding throughout, new double pane windows throughout, lead glass front door w/upgraded locks, pavers on driveway and carport in front entrance, ceiling fans and only 30 minutes to the best beaches in America.
Location
State FL
County Hillsborough
Community Rocky Point Village Unit 2
Zoning RSC-9
Interior
Interior Features Ceiling Fans(s), Crown Molding, Master Bedroom Main Floor, Solid Surface Counters, Solid Wood Cabinets, Split Bedroom, Walk-In Closet(s), Window Treatments
Heating Central
Cooling Central Air
Flooring Ceramic Tile, Tile
Fireplace false
Appliance Cooktop, Dishwasher, Dryer, Electric Water Heater, Microwave, Range, Refrigerator, Washer
Exterior
Exterior Feature Dog Run, Outdoor Grill, Sliding Doors
Fence Fenced
Utilities Available BB/HS Internet Available, Cable Available, Cable Connected, Electricity Available, Electricity Connected, Sewer Available, Sewer Connected, Street Lights, Underground Utilities, Water Available, Water Connected
Roof Type Shingle
Garage false
Private Pool No
Building
Story 1
Entry Level One
Foundation Slab
Lot Size Range 0 to less than 1/4
Sewer Public Sewer
Water Public
Structure Type Block, Stucco
New Construction false
Schools
Elementary Schools Dickenson-Hb
Middle Schools Webb-Hb
High Schools Jefferson
Others
Senior Community No
Ownership Fee Simple
Special Listing Condition None
Read Less
Want to know what your home might be worth? Contact us for a FREE valuation!

Our team is ready to help you sell your home for the highest possible price ASAP

© 2025 My Florida Regional MLS DBA Stellar MLS. All Rights Reserved.
Bought with THE REALTY BOARD
GET MORE INFORMATION





