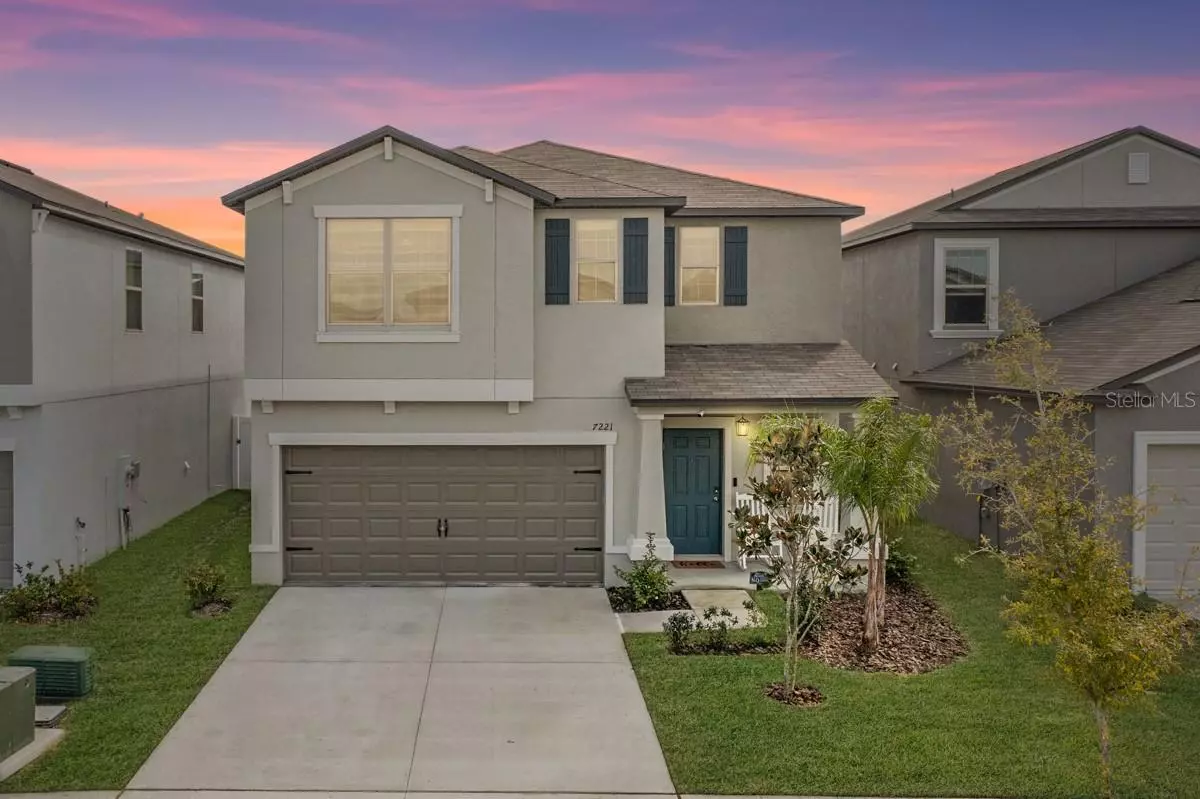$460,000
$460,000
For more information regarding the value of a property, please contact us for a free consultation.
7221 RONNIE GARDENS CT Tampa, FL 33619
6 Beds
3 Baths
2,614 SqFt
Key Details
Sold Price $460,000
Property Type Single Family Home
Sub Type Single Family Residence
Listing Status Sold
Purchase Type For Sale
Square Footage 2,614 sqft
Price per Sqft $175
Subdivision Touchstone
MLS Listing ID T3425471
Sold Date 04/21/23
Bedrooms 6
Full Baths 3
Construction Status Appraisal,Financing,Inspections
HOA Fees $60/mo
HOA Y/N Yes
Originating Board Stellar MLS
Year Built 2022
Annual Tax Amount $2,975
Lot Size 435 Sqft
Acres 0.01
Property Description
This jaw-dropping, 6-bedroom home is move-in ready; all it needs is you! Boasting two stories of luxury, Once you enter the house, you'll have sweeping views of the open floor plan that seamlessly flows from one room to another. The first floor features a modern design with an open kitchen, living room, and dining room, along with a versatile bedroom ideal for overnight guests. You will easily enjoy preparing meals with the whole family in this chef's kitchen with raised cabinets and a large center island! Upstairs awaits a spacious primary suite with bright picturesque window letting in beautiful natural lighting and an attached en-suite bathroom! You will also appreciate FOUR additional bedrooms of generous size and the versatile loft! This can be the perfect work-from-home space or playroom if you need to keep the clutter away from the living areas! The large fenced yard offers so much space for the kid and pets to run and play with privacy and safety in mind. This home leaves nothing left to be desired! Come see for yourself just how good it truly is! This one could be yours!
Location
State FL
County Hillsborough
Community Touchstone
Zoning PD
Rooms
Other Rooms Loft
Interior
Interior Features Eat-in Kitchen, Open Floorplan, Thermostat
Heating Central
Cooling Central Air
Flooring Carpet, Ceramic Tile
Fireplace false
Appliance Dishwasher, Microwave, Range, Refrigerator
Exterior
Exterior Feature Private Mailbox, Sidewalk
Garage Spaces 2.0
Utilities Available Cable Available, Electricity Connected, Phone Available
Roof Type Shingle
Attached Garage true
Garage true
Private Pool No
Building
Entry Level Two
Foundation Slab
Lot Size Range 0 to less than 1/4
Sewer Public Sewer
Water Public
Architectural Style Contemporary
Structure Type Block, Stucco
New Construction false
Construction Status Appraisal,Financing,Inspections
Schools
Elementary Schools Bing-Hb
Middle Schools Giunta Middle-Hb
High Schools Spoto High-Hb
Others
Pets Allowed Yes
Senior Community No
Ownership Fee Simple
Monthly Total Fees $60
Acceptable Financing Cash, Conventional, FHA, VA Loan
Membership Fee Required Required
Listing Terms Cash, Conventional, FHA, VA Loan
Special Listing Condition None
Read Less
Want to know what your home might be worth? Contact us for a FREE valuation!

Our team is ready to help you sell your home for the highest possible price ASAP

© 2025 My Florida Regional MLS DBA Stellar MLS. All Rights Reserved.
Bought with KELLER WILLIAMS SUBURBAN TAMPA
GET MORE INFORMATION





