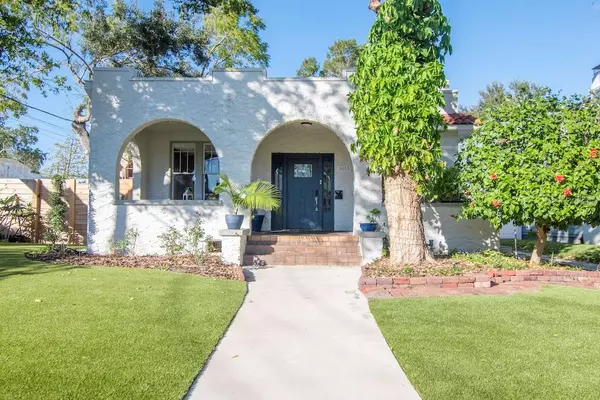$1,190,000
$1,190,000
For more information regarding the value of a property, please contact us for a free consultation.
3015 W SAN NICHOLAS ST Tampa, FL 33629
4 Beds
4 Baths
2,874 SqFt
Key Details
Sold Price $1,190,000
Property Type Single Family Home
Sub Type Single Family Residence
Listing Status Sold
Purchase Type For Sale
Square Footage 2,874 sqft
Price per Sqft $414
Subdivision Palma Ceia Park
MLS Listing ID T3423127
Sold Date 06/12/23
Bedrooms 4
Full Baths 3
Half Baths 1
Construction Status Financing
HOA Y/N No
Originating Board Stellar MLS
Year Built 1925
Annual Tax Amount $18,617
Lot Size 6,534 Sqft
Acres 0.15
Lot Dimensions 65x100
Property Description
Located in the heart of South Tampa sits this 1925 Mediterranean home, restored and renovated to preserve the character of the neighborhood while also providing the living space and features of a modern home. The home has high ceilings, original large windows to allow natural light, hardwood floors in the living areas and bedrooms, plantation shutters, and custom designed kitchen. This home features a split plan with two bedrooms downstairs and 2 bedrooms upstairs. The owner's suite is spacious and features a fireplace. You step into the formal dining area through barn doors that could also be used as an office space. NEW plumbing, electrical, and all new interior finishes were added in 2020. The magical backyard is perfect for entertaining or play time with your children in the treehouse! With new turf in the front & back yard, maintenance will be minimal. New pavers were recently installed in the back patio along with a hot tub, fire pit & new privacy fence. Home equipped with a Tesla Charger installed last year. This home is situated on a quiet dead end brick street with a dog park & playground. We are next to a beauty salon which is by appointment only. No neighbor and noise on the side and back but complete privacy in the backyard. Yes we are close to MacDill but within walking distance of many popular restaurants like Cru, Datz, Matteo's and Pinky's. We can walk to Bayshore and the famous Camp Tampa is only two streets away.. people love that place to work out! This Home is close to all the great action but also very private & quiet!
Location
State FL
County Hillsborough
Community Palma Ceia Park
Zoning RS-50
Rooms
Other Rooms Formal Dining Room Separate, Great Room, Inside Utility, Interior In-Law Suite
Interior
Interior Features Ceiling Fans(s), Eat-in Kitchen, High Ceilings, Kitchen/Family Room Combo, Master Bedroom Main Floor, Open Floorplan, Solid Surface Counters, Solid Wood Cabinets, Split Bedroom, Stone Counters, Thermostat, Walk-In Closet(s)
Heating Central, Electric
Cooling Central Air
Flooring Ceramic Tile, Wood
Fireplaces Type Decorative, Family Room, Living Room, Master Bedroom, Other, Wood Burning
Fireplace true
Appliance Dishwasher, Dryer, Microwave, Range, Refrigerator, Washer
Laundry Inside
Exterior
Exterior Feature Irrigation System, Lighting
Fence Fenced
Community Features Park, Playground
Utilities Available BB/HS Internet Available, Cable Available, Electricity Connected, Sewer Connected
Amenities Available Park, Playground
Roof Type Built-Up
Porch Front Porch
Garage false
Private Pool No
Building
Lot Description City Limits, Level, Near Golf Course, Street Brick, Street Dead-End, Paved
Story 2
Entry Level Two
Foundation Crawlspace
Lot Size Range 0 to less than 1/4
Sewer Public Sewer
Water Public
Architectural Style Mediterranean
Structure Type Stucco, Wood Frame
New Construction false
Construction Status Financing
Schools
Elementary Schools Mitchell-Hb
Middle Schools Wilson-Hb
High Schools Plant-Hb
Others
Senior Community No
Ownership Fee Simple
Acceptable Financing Cash, Conventional, FHA, VA Loan
Listing Terms Cash, Conventional, FHA, VA Loan
Special Listing Condition None
Read Less
Want to know what your home might be worth? Contact us for a FREE valuation!

Our team is ready to help you sell your home for the highest possible price ASAP

© 2025 My Florida Regional MLS DBA Stellar MLS. All Rights Reserved.
Bought with BHHS FLORIDA PROPERTIES GROUP
GET MORE INFORMATION





