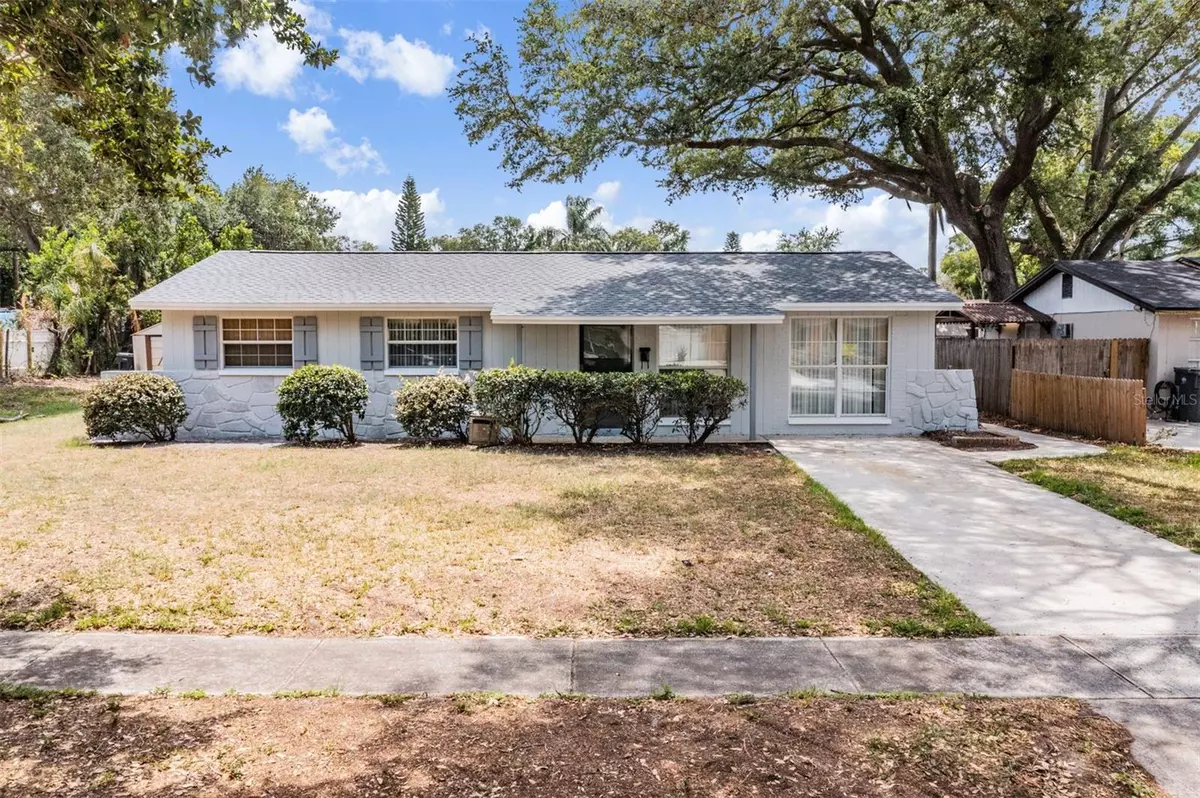$306,000
$335,000
8.7%For more information regarding the value of a property, please contact us for a free consultation.
6710 FOUNTAIN AVE Tampa, FL 33634
2 Beds
1 Bath
1,150 SqFt
Key Details
Sold Price $306,000
Property Type Single Family Home
Sub Type Single Family Residence
Listing Status Sold
Purchase Type For Sale
Square Footage 1,150 sqft
Price per Sqft $266
Subdivision Townn Country Park Unit 29
MLS Listing ID T3446040
Sold Date 06/14/23
Bedrooms 2
Full Baths 1
Construction Status Financing,Inspections
HOA Y/N No
Originating Board Stellar MLS
Year Built 1970
Annual Tax Amount $1,008
Lot Size 10,018 Sqft
Acres 0.23
Lot Dimensions 91x108
Property Description
Convenient Town N Country! This home is located at the end of Street with no through traffic and has beautiful mature trees making it the perfect setting for this home that includes 2 Bedrooms, 1 Bath, Living Room, Kitchen, Dining Room and Laundry Room. Recent updates include a NEW ROOF, NEW A/C and NEW EXTERIOR PAINT and it is now ready for you to add your personal touches to make this house your HOME! Step inside to the spacious Living Room with a nice large front window making it light and bright, ahead is the Kitchen and Dining Room with Sliders that overlook the backyard, the Master Bedroom is off to the left and features a walk-in closet, the Secondary Bedroom and Master share the Hall Bath that features a Tub/Shower combo. The Laundry/Storage Room is off the Kitchen and completes the interior of the home. Let's step out back through the Sliders to the Backyard with plenty of room for all your outdoor activities or to add a private swimming pool. Close by are Restaurants, Stores, Schools and it's just a short drive to Tampa International Airport and some of Florida's Best Beaches! IT'S NOT JUST A HOME...BUT A LIFESTYLE!!! Call today for your private showing.
Location
State FL
County Hillsborough
Community Townn Country Park Unit 29
Zoning RSC-9
Rooms
Other Rooms Inside Utility
Interior
Interior Features Ceiling Fans(s)
Heating Central
Cooling Central Air
Flooring Carpet, Ceramic Tile
Furnishings Unfurnished
Fireplace false
Appliance Dishwasher, Range, Refrigerator
Laundry Inside
Exterior
Exterior Feature Private Mailbox, Sidewalk
Parking Features Driveway
Utilities Available Electricity Available, Water Connected
View Trees/Woods
Roof Type Shingle
Garage false
Private Pool No
Building
Lot Description Corner Lot, Cul-De-Sac
Story 1
Entry Level One
Foundation Block
Lot Size Range 0 to less than 1/4
Sewer Public Sewer
Water Public
Architectural Style Ranch
Structure Type Stucco
New Construction false
Construction Status Financing,Inspections
Schools
Elementary Schools Morgan Woods-Hb
Middle Schools Webb-Hb
High Schools Leto-Hb
Others
Senior Community No
Ownership Fee Simple
Acceptable Financing Cash, Conventional
Listing Terms Cash, Conventional
Special Listing Condition None
Read Less
Want to know what your home might be worth? Contact us for a FREE valuation!

Our team is ready to help you sell your home for the highest possible price ASAP

© 2025 My Florida Regional MLS DBA Stellar MLS. All Rights Reserved.
Bought with FRIENDS REALTY LLC
GET MORE INFORMATION





