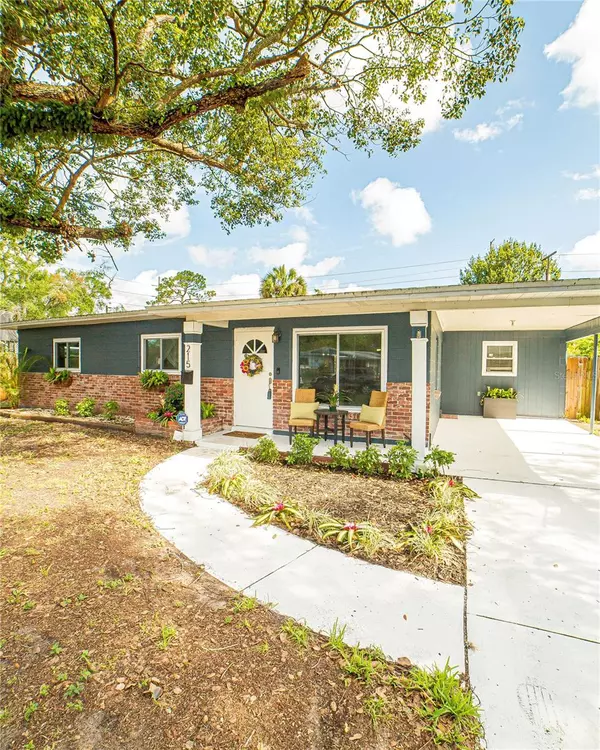$385,000
$385,000
For more information regarding the value of a property, please contact us for a free consultation.
215 W 103RD AVE Tampa, FL 33612
4 Beds
3 Baths
1,621 SqFt
Key Details
Sold Price $385,000
Property Type Single Family Home
Sub Type Single Family Residence
Listing Status Sold
Purchase Type For Sale
Square Footage 1,621 sqft
Price per Sqft $237
Subdivision Linebaugh Estates
MLS Listing ID T3445493
Sold Date 07/28/23
Bedrooms 4
Full Baths 3
Construction Status Financing,Inspections
HOA Y/N No
Originating Board Stellar MLS
Year Built 1957
Annual Tax Amount $2,228
Lot Size 7,405 Sqft
Acres 0.17
Property Description
Located in the BOOMING neighborhood of Forest Hills, enjoy the ideal space and location for all of your needs! A short drive from Seminole Heights, Busch Gardens, Downtown Tampa and major highways– This 4bed/3FULL bath home has the space you need inside and out. Enjoy TWO MASTER SUITES on opposite sides of your SPLIT FLOOR PLAN home. Previous owners have poured love into every square foot of this home– including NEW FLOORING, fresh paint inside and out, and new HURRCANE IMPACT WINDOWS throughout, allowing natural light to cascade into every room of your home. Enjoy your formal dining room, featuring a bar/passthrough from the kitchen. Just in time for summer, the whole family can enjoy your FULLY FENCED-IN backyard– featuring all new privacy fencing, allowing you to let the human and fur babies to play safely outside to their heart's content. Your WIRED STORAGE SHED can be used for storage, or as a workshop for the handyperson around the house. With Elementary, Junior High and High Schools a stone's throw away, you'll find this home to be a sanctuary for any growing family. Take a Virtual Reality tour using the link below:
Location
State FL
County Hillsborough
Community Linebaugh Estates
Zoning RS-60
Rooms
Other Rooms Bonus Room, Den/Library/Office, Family Room, Florida Room, Formal Dining Room Separate, Formal Living Room Separate, Great Room, Interior In-Law Suite
Interior
Interior Features Master Bedroom Main Floor, Split Bedroom, Window Treatments
Heating Central
Cooling Central Air
Flooring Ceramic Tile, Laminate
Fireplace false
Appliance Disposal, Dryer, Electric Water Heater, Microwave, Range, Range Hood, Refrigerator, Washer
Laundry Corridor Access, Laundry Room, Other
Exterior
Exterior Feature Lighting, Storage
Parking Features Covered, Driveway
Fence Fenced, Wood
Utilities Available Cable Available, Electricity Connected, Public, Sewer Connected, Water Connected
Roof Type Shingle
Porch Covered, Patio, Porch, Rear Porch
Attached Garage false
Garage false
Private Pool No
Building
Lot Description Oversized Lot
Entry Level One
Foundation Slab
Lot Size Range 0 to less than 1/4
Sewer Public Sewer
Water Public
Architectural Style Florida, Ranch
Structure Type Block, Brick
New Construction false
Construction Status Financing,Inspections
Schools
Elementary Schools Forest Hills-Hb
Middle Schools Adams-Hb
High Schools Chamberlain-Hb
Others
Senior Community No
Ownership Fee Simple
Acceptable Financing Cash, Conventional, FHA, VA Loan
Listing Terms Cash, Conventional, FHA, VA Loan
Special Listing Condition None
Read Less
Want to know what your home might be worth? Contact us for a FREE valuation!

Our team is ready to help you sell your home for the highest possible price ASAP

© 2025 My Florida Regional MLS DBA Stellar MLS. All Rights Reserved.
Bought with CHARLES RUTENBERG REALTY INC
GET MORE INFORMATION





