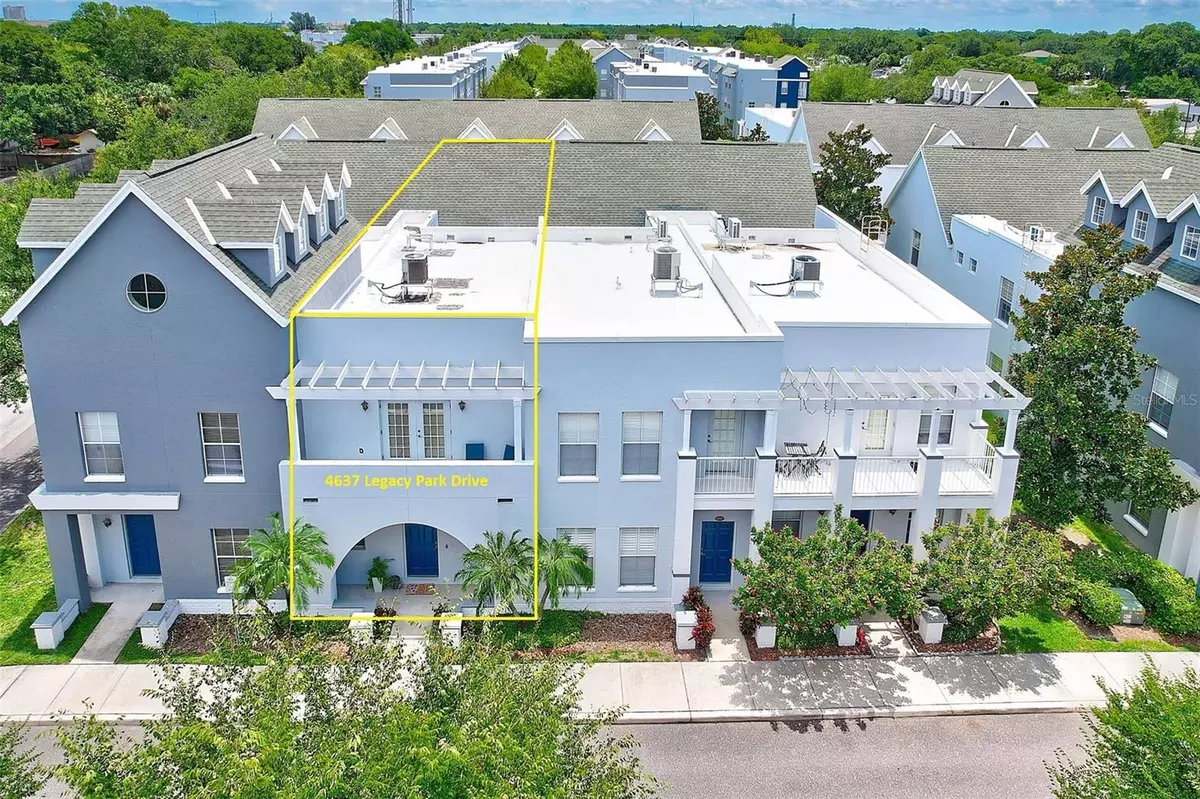$470,000
$470,000
For more information regarding the value of a property, please contact us for a free consultation.
4637 LEGACY PARK DR Tampa, FL 33611
3 Beds
4 Baths
1,940 SqFt
Key Details
Sold Price $470,000
Property Type Townhouse
Sub Type Townhouse
Listing Status Sold
Purchase Type For Sale
Square Footage 1,940 sqft
Price per Sqft $242
Subdivision Legacy Park Twnhms
MLS Listing ID T3452485
Sold Date 08/01/23
Bedrooms 3
Full Baths 3
Half Baths 1
HOA Fees $575/mo
HOA Y/N Yes
Originating Board Stellar MLS
Year Built 2007
Annual Tax Amount $5,777
Lot Size 1,742 Sqft
Acres 0.04
Property Description
**WELCOME HOME** Tucked away in the gated Legacy Park community, this tastefully updated and lovingly maintained townhome located in the heart of South Tampa is simply a must see! As you enter you'll be greeted by an abundance of natural light and charmed by the airy feel the nine foot ceilings offer. Open concept living shines in the great room with the living and dining areas flowing into one another. The expansive living area features built-in surround speakers, stylish crown molding, and a recessed tray ceiling. Not to be outdone, the dining area also has crown molding and presents a wonderful amount of space, making the home perfect for both entertaining as well as daily life. The kitchen is appointed with 42” cabinetry, granite countertops, stainless steel appliances (all less than two years old!), and a large pantry. Located just off the kitchen is access to a private courtyard, the perfect place to enjoy that morning cup of coffee or evening glass of wine. Through the courtyard you'll find access to the two car garage (opener recently replaced!) with a covered walkway. Finishing up the first floor is a half bathroom. Journey upstairs and you'll find an owner's suite truly fit for royalty with dual walk-in closets and French doors leading to a private balcony. The owners en suite was remodeled in December of 2022 and has a dual sink vanity accompanied by a walk-in shower. Continuing your tour you'll arrive at the first guest bedroom with views overlooking the courtyard along with a private bathroom with a walk-in shower. At the end of the hallway and nicely separated in its own wing, you'll find the third guest bedroom which features its own walk-in closet and private bathroom with a shower/tub combo. Not included in the heated square footage but every bit as practical is an enclosed area that could be utilized as an office, craft room, or anything else one can imagine! Last but certainly not least is an upstairs laundry area, making laundry day a breeze! The Legacy Park community features a community pool and spa, a wood and gas grilling area, clubhouse, and a dog park. Wonderful location with countless shopping and dining options located just minutes away along with easy access to downtown Tampa, the Soho District, Hyde Park Village, Bayshore Blvd, MacDill Air Force Base, the Westshore Marina District, and the Crosstown Expressway. Put it all together and you'll see why this wonderful townhome should be at the top of your list!
Location
State FL
County Hillsborough
Community Legacy Park Twnhms
Zoning PD
Interior
Interior Features Ceiling Fans(s), Coffered Ceiling(s), Crown Molding, High Ceilings, Living Room/Dining Room Combo, Master Bedroom Upstairs, Open Floorplan, Skylight(s), Stone Counters, Thermostat, Vaulted Ceiling(s), Walk-In Closet(s), Window Treatments
Heating Central
Cooling Central Air, Mini-Split Unit(s)
Flooring Carpet, Hardwood, Tile
Furnishings Unfurnished
Fireplace false
Appliance Dishwasher, Disposal, Dryer, Electric Water Heater, Exhaust Fan, Microwave, Range, Refrigerator, Washer
Laundry Inside, Laundry Closet, Upper Level
Exterior
Exterior Feature Balcony, French Doors, Sidewalk
Parking Features Garage Door Opener, Garage Faces Rear
Garage Spaces 2.0
Community Features Gated Community - No Guard, Irrigation-Reclaimed Water, Park, Pool, Sidewalks
Utilities Available BB/HS Internet Available, Cable Available, Electricity Connected, Public, Sewer Connected, Street Lights, Underground Utilities, Water Connected
Amenities Available Clubhouse, Gated, Pool
View Garden
Roof Type Membrane, Shingle
Porch Covered, Front Porch, Rear Porch
Attached Garage true
Garage true
Private Pool No
Building
Lot Description Paved
Story 2
Entry Level Two
Foundation Slab
Lot Size Range 0 to less than 1/4
Sewer Public Sewer
Water Public
Structure Type Block
New Construction false
Schools
Elementary Schools Anderson-Hb
Middle Schools Madison-Hb
High Schools Robinson-Hb
Others
Pets Allowed Breed Restrictions, Number Limit, Size Limit, Yes
HOA Fee Include Pool, Maintenance Structure, Maintenance Grounds, Management, Pool, Recreational Facilities, Sewer, Trash, Water
Senior Community No
Pet Size Medium (36-60 Lbs.)
Ownership Fee Simple
Monthly Total Fees $575
Acceptable Financing Cash, Conventional, FHA, VA Loan
Membership Fee Required Required
Listing Terms Cash, Conventional, FHA, VA Loan
Num of Pet 2
Special Listing Condition None
Read Less
Want to know what your home might be worth? Contact us for a FREE valuation!

Our team is ready to help you sell your home for the highest possible price ASAP

© 2025 My Florida Regional MLS DBA Stellar MLS. All Rights Reserved.
Bought with BURNS REALTY & ASSOCIATES LLC
GET MORE INFORMATION





