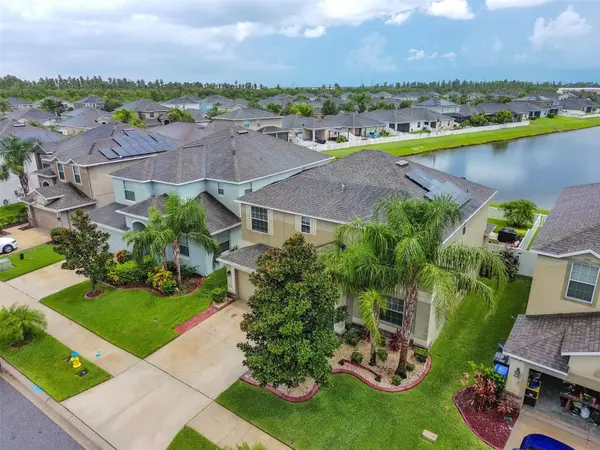$445,000
$449,990
1.1%For more information regarding the value of a property, please contact us for a free consultation.
2443 DOVESONG TRACE DR Ruskin, FL 33570
4 Beds
3 Baths
2,482 SqFt
Key Details
Sold Price $445,000
Property Type Single Family Home
Sub Type Single Family Residence
Listing Status Sold
Purchase Type For Sale
Square Footage 2,482 sqft
Price per Sqft $179
Subdivision Hawks Point Ph S-1
MLS Listing ID T3459940
Sold Date 08/30/23
Bedrooms 4
Full Baths 2
Half Baths 1
HOA Fees $93/qua
HOA Y/N Yes
Originating Board Stellar MLS
Year Built 2016
Annual Tax Amount $5,210
Lot Size 5,662 Sqft
Acres 0.13
Lot Dimensions 51x111
Property Description
Dreaming of a pool home right now?? This gorgeous property with amazing pond views has it all! Walk into the formal living areas featuring laminate wood floors throughout, a large kitchen with an island, granite countertops, stainless steel appliances, and a pantry! Large family room with sliding doors into the patio and pool deck! Enjoy your days relaxing by the pool, sunbathing in the additional outdoor sitting area, or enjoying company and entertaining friends/ family in your new outdoor bar area! This home offers solar panels, (already paid off) for incredible energy efficiency and savings! Other features include lots of natural lighting, upgraded lighting and ceiling fans, blinds, closet organizers, water softener, garage storage racks, washer and dryer included, and more! Located in a gated community, offerings resort styles amenities, a pool, club house, playground, dog park, and more! Call for more information and to book an appointment to view asap!
Location
State FL
County Hillsborough
Community Hawks Point Ph S-1
Zoning PD
Interior
Interior Features Ceiling Fans(s), In Wall Pest System, Solid Surface Counters, Thermostat, Walk-In Closet(s)
Heating Central
Cooling Central Air
Flooring Other
Furnishings Unfurnished
Fireplace false
Appliance Dishwasher, Disposal, Dryer, Microwave, Range, Refrigerator, Washer, Water Softener
Laundry Laundry Room
Exterior
Exterior Feature Irrigation System, Rain Gutters, Sliding Doors, Sprinkler Metered
Parking Features Driveway, Garage Door Opener, Other
Garage Spaces 2.0
Fence Vinyl
Pool Gunite, Salt Water
Community Features Clubhouse, Community Mailbox, Deed Restrictions, Fitness Center, Gated Community - No Guard, Playground, Pool, Sidewalks
Utilities Available BB/HS Internet Available, Cable Available, Electricity Available
Amenities Available Clubhouse, Fitness Center, Gated, Playground, Pool
Waterfront Description Pond
View Y/N 1
Water Access 1
Water Access Desc Pond
View Water
Roof Type Shingle
Attached Garage true
Garage true
Private Pool Yes
Building
Lot Description Paved
Entry Level Two
Foundation Slab
Lot Size Range 0 to less than 1/4
Sewer Public Sewer
Water Public
Structure Type Block, Stucco
New Construction false
Schools
Elementary Schools Cypress Creek-Hb
Middle Schools Shields-Hb
High Schools Lennard-Hb
Others
Pets Allowed Yes
HOA Fee Include Pool, Pool, Private Road, Recreational Facilities
Senior Community No
Ownership Fee Simple
Monthly Total Fees $93
Acceptable Financing Cash, Conventional, FHA, VA Loan
Membership Fee Required Required
Listing Terms Cash, Conventional, FHA, VA Loan
Special Listing Condition None
Read Less
Want to know what your home might be worth? Contact us for a FREE valuation!

Our team is ready to help you sell your home for the highest possible price ASAP

© 2025 My Florida Regional MLS DBA Stellar MLS. All Rights Reserved.
Bought with IMPACT REALTY TAMPA BAY
GET MORE INFORMATION





