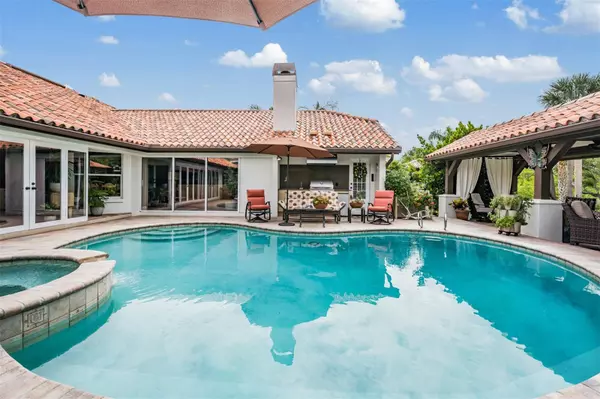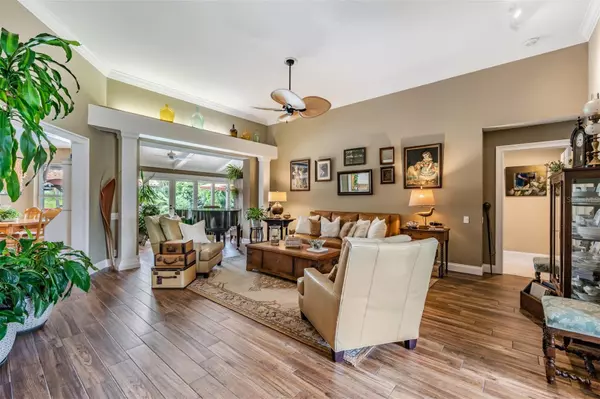$1,300,000
$1,300,000
For more information regarding the value of a property, please contact us for a free consultation.
5013 E LONGBOAT BLVD Tampa, FL 33615
5 Beds
6 Baths
4,200 SqFt
Key Details
Sold Price $1,300,000
Property Type Single Family Home
Sub Type Single Family Residence
Listing Status Sold
Purchase Type For Sale
Square Footage 4,200 sqft
Price per Sqft $309
Subdivision Bayside West
MLS Listing ID T3474896
Sold Date 10/25/23
Bedrooms 5
Full Baths 5
Half Baths 1
Construction Status Inspections
HOA Fees $96/ann
HOA Y/N Yes
Originating Board Stellar MLS
Year Built 1989
Annual Tax Amount $10,579
Lot Size 0.410 Acres
Acres 0.41
Property Description
Welcome to this exquisite Spanish-Mediterannean home nestled in a hidden gem of a waterfront community, Bayside East. The welcoming curb appeal and large swooping driveway are just asking for you to fill this home with family, friends and memories! As you step through the front door, you're immediately greeted by a breathtaking view of the pool and backyard oasis, setting the stage for an extraordinary living experience. This impressive property boasts 5 bedrooms and 5.5 bathrooms, making it an ideal haven for a growing family or those who relish entertaining in style. The home is thoughtfully designed with two lavish master suites. The primary master suite also boats a full lounge area with gas fireplace and two walk-in closets offering homeowners a true sanctuary of comfort. The second master is also adorned with an additional roomy seating area and private full bath. Two more bedrooms are thoughtfully equipped with private ensuite full baths, ensuring convenience for both family members and guests. An additional 5th bedroom shares the full hallway bath with guests. The heart of this home reveals a generously sized kitchen with granite countertops and bar seating overlooking the family room. Off the main kitchen is a spacious butler's pantry, perfect for culinary enthusiasts. New appliances include a dishwasher and stove, ensuring a modern and efficient cooking experience. The formal living and dining rooms exude elegance and provide the perfect backdrop for hosting gatherings and special occasions. The family room, featuring a cozy gas fireplace, offers an inviting space to unwind and connect with loved ones. A versatile sunroom, drenched in natural light, serves as additional living space — a perfect spot for enjoying your morning coffee, or as a bright and airy home office. All living spaces have direct views and access to the backyard tropical paradise retreat. Situated on a stunning conservation lot, surrounded by lush palm trees, this property radiates a serene ambiance. With almost half an acre of land at your disposal, there's ample space for outdoor activities. The open pool and spa, accompanied by a charming gazebo and new outdoor kitchen with Blaze Grill (2022), create a private refuge for relaxation and entertainment. The 3-car garage offers ample parking and storage space. But the features don't end there. This exceptional neighborhood offers an extensive calendar of activities through the HOA and don't forget to check out the Bayport Yacht Club ($150/year) calendar of events! Incredible location just 15 minutes to the airport, 20 minutes to downtown, Berkley Prep less than 10 minutes away and easy access to the beaches! Other recent updates include new water heaters in 2023, new washer/dryer in 2022 and new carpet in the master bedroom in 2023. The exterior of the home received a fresh coat of paint in 2022, while the interior was revitalized with new flooring and paint in 2020, creating a modern and impeccably maintained living environment. Seize the chance to call this exceptional property in the coveted Bayside waterfront community your own. I can't wait for you to get a firsthand look at this unparalleled home! https://show.tours/v/LWVNzB5
Location
State FL
County Hillsborough
Community Bayside West
Zoning PD
Interior
Interior Features Cathedral Ceiling(s), Ceiling Fans(s), Crown Molding, High Ceilings, Kitchen/Family Room Combo, Open Floorplan, Split Bedroom, Tray Ceiling(s), Vaulted Ceiling(s)
Heating Central
Cooling Central Air
Flooring Carpet, Ceramic Tile, Tile
Fireplaces Type Family Room, Gas, Master Bedroom
Furnishings Unfurnished
Fireplace true
Appliance Dishwasher, Disposal, Dryer, Microwave, Range, Range Hood, Refrigerator, Washer, Water Softener, Wine Refrigerator
Exterior
Exterior Feature French Doors, Irrigation System, Lighting
Parking Features Circular Driveway, Garage Door Opener
Garage Spaces 3.0
Pool Gunite, In Ground, Salt Water
Community Features Deed Restrictions, Gated Community - Guard, Lake, Sidewalks, Tennis Courts, Water Access, Waterfront
Utilities Available Cable Connected
View Garden, Park/Greenbelt, Trees/Woods
Roof Type Tile
Porch Front Porch
Attached Garage true
Garage true
Private Pool Yes
Building
Lot Description Conservation Area, Corner Lot, Near Marina, Paved
Story 1
Entry Level One
Foundation Slab
Lot Size Range 1/4 to less than 1/2
Sewer Public Sewer
Water Private
Architectural Style Mediterranean
Structure Type Stucco
New Construction false
Construction Status Inspections
Schools
Elementary Schools Bay Crest-Hb
Middle Schools Davidsen-Hb
High Schools Alonso-Hb
Others
Pets Allowed Yes
Senior Community No
Ownership Fee Simple
Monthly Total Fees $96
Acceptable Financing Cash, Conventional, FHA, VA Loan
Membership Fee Required Required
Listing Terms Cash, Conventional, FHA, VA Loan
Special Listing Condition None
Read Less
Want to know what your home might be worth? Contact us for a FREE valuation!

Our team is ready to help you sell your home for the highest possible price ASAP

© 2025 My Florida Regional MLS DBA Stellar MLS. All Rights Reserved.
Bought with THE TONI EVERETT COMPANY
GET MORE INFORMATION





