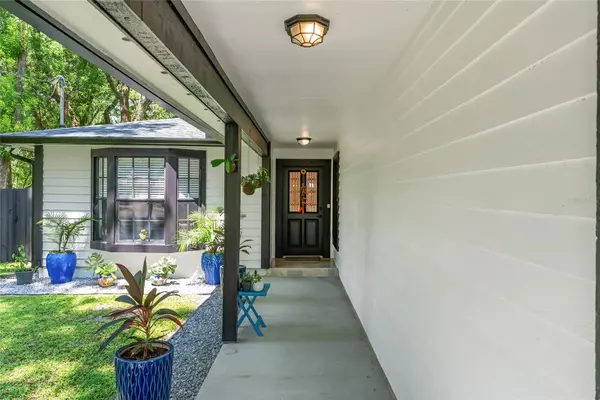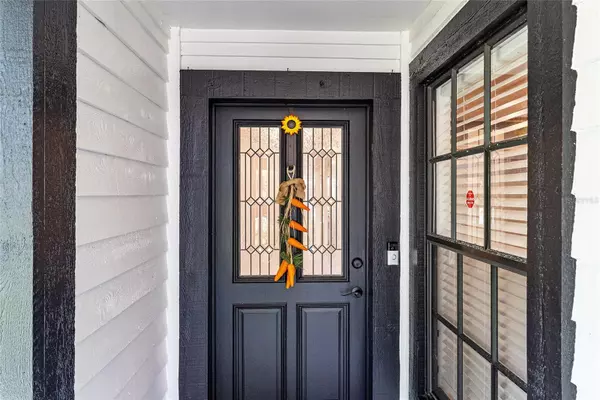$427,000
$415,000
2.9%For more information regarding the value of a property, please contact us for a free consultation.
909 W 131ST AVE Tampa, FL 33612
3 Beds
2 Baths
1,571 SqFt
Key Details
Sold Price $427,000
Property Type Single Family Home
Sub Type Single Family Residence
Listing Status Sold
Purchase Type For Sale
Square Footage 1,571 sqft
Price per Sqft $271
Subdivision Angelina Pines
MLS Listing ID GC516380
Sold Date 10/25/23
Bedrooms 3
Full Baths 2
HOA Y/N No
Originating Board Stellar MLS
Year Built 1987
Annual Tax Amount $5,959
Lot Size 0.350 Acres
Acres 0.35
Lot Dimensions 118x130
Property Description
Welcome to this elegantly remodeled and updated Smart Home! See who's at the door and keep an eye on the front w/ your Ring doorbell. Or just admire your beautifully landscaped oasis while you're away. Night time? No problem, just grab your phone and turn on all the exterior lights surrounding the home on just over 1/3 acre. Beautiful shade trees keep your yard and home cool. This home has a NEW ROOF (2022), NEW GUTTERS (2023), newer AC and handler (2020), NEW exterior paint, New flooring throughout, New full privacy fence around the backyard, new SS refrigerator (2022) and has cedar siding. As you enter, you'll fall in love with the huge open family room with new lvp flooring, and a stunning view of the backyard from your sit-in bay window. Notice the crown molding in the dining area, creating an exquisite atmosphere for you and your guests. Your granite countertops in the kitchen accent your stainless steel appliances beautifully. Over and under cabinet lighting allow you to set the mood easily. You'll have plenty of kitchen storage w/ 2 pantries, one with deep pull out shelving. All lower cabinets have these pull out shelves saving you time and back pain! Finished cooking and want to relax? Head on out to the screened porch and enjoy your fully landscaped backyard while the birds sing to you. Or head over to the fire pit and sip your favorite beverage while making s'mores by the fire...Later head inside to your spacious Owners suite with French doors to the backyard, and a luxury shower/bath with built-in vanity space. And just to check every single box, come see the large walk-in closet... finally enough storage for everything! Both secondary bedrooms are very spacious as well, with large closets. The carpeting is approximately 2 yrs new, and very gently used. Man Cave you say? Yes! Just look at this 2 1/2 car garage! All the black storage/shelving stays w/ the house. Need more good news? The attic... yes, the attic.... all new lighting and plywood flooring. And, for extra storage, there's a NEW clean shed waiting to hold your extras in the backyard. Located in desirable Lake Magdalene area of North Tampa, here you are close to shopping, restaurants and schools, and close enough to 275, but far enough so you don't hear it... Icing on the cake... NO HOA or CDD. See you soon!
Location
State FL
County Hillsborough
Community Angelina Pines
Zoning RSC-6
Interior
Interior Features Ceiling Fans(s), Crown Molding, Eat-in Kitchen, Master Bedroom Main Floor, Open Floorplan, Smart Home, Split Bedroom, Stone Counters, Thermostat, Walk-In Closet(s)
Heating Electric, Heat Pump
Cooling Central Air
Flooring Carpet, Ceramic Tile, Luxury Vinyl
Fireplace false
Appliance Dishwasher, Disposal, Electric Water Heater, Microwave, Range, Refrigerator
Exterior
Exterior Feature French Doors, Lighting, Private Mailbox, Rain Gutters, Storage
Garage Spaces 2.0
Utilities Available BB/HS Internet Available, Cable Connected, Electricity Connected, Sewer Connected, Street Lights, Water Connected
Roof Type Shingle
Porch Front Porch, Rear Porch, Screened
Attached Garage true
Garage true
Private Pool No
Building
Story 1
Entry Level One
Foundation Slab
Lot Size Range 1/4 to less than 1/2
Sewer Public Sewer
Water None
Structure Type Cedar
New Construction false
Schools
Elementary Schools Lake Magdalene-Hb
Middle Schools Adams-Hb
High Schools Chamberlain-Hb
Others
Pets Allowed No
Senior Community No
Ownership Fee Simple
Acceptable Financing Cash, Conventional, FHA, Other, VA Loan
Listing Terms Cash, Conventional, FHA, Other, VA Loan
Special Listing Condition None
Read Less
Want to know what your home might be worth? Contact us for a FREE valuation!

Our team is ready to help you sell your home for the highest possible price ASAP

© 2025 My Florida Regional MLS DBA Stellar MLS. All Rights Reserved.
Bought with MICHAEL SHAW REAL ESTATE
GET MORE INFORMATION





