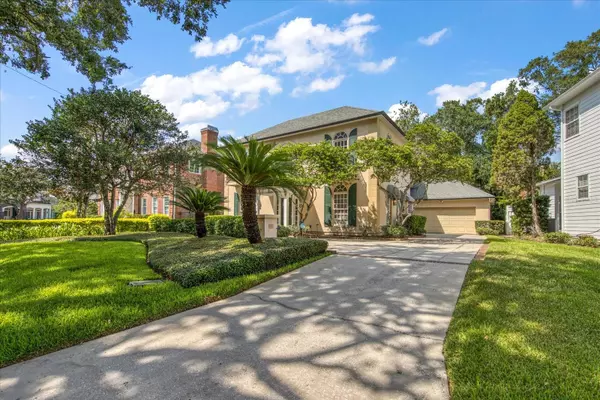$1,435,000
$1,450,000
1.0%For more information regarding the value of a property, please contact us for a free consultation.
3303 W SAN NICHOLAS ST Tampa, FL 33629
4 Beds
3 Baths
2,904 SqFt
Key Details
Sold Price $1,435,000
Property Type Single Family Home
Sub Type Single Family Residence
Listing Status Sold
Purchase Type For Sale
Square Footage 2,904 sqft
Price per Sqft $494
Subdivision Bay View Estates
MLS Listing ID T3472133
Sold Date 10/25/23
Bedrooms 4
Full Baths 3
Construction Status Inspections
HOA Y/N No
Originating Board Stellar MLS
Year Built 1987
Annual Tax Amount $5,732
Lot Size 7,405 Sqft
Acres 0.17
Lot Dimensions 70x105
Property Description
Discover the endless possibilities at this stately home set back from the brick-lined streets of Palma Ceia on a 70x105 lot. This home has been lovingly maintained by its original owners and is now being offered to the general public for the first time ever. The traditional floor plan features wood floors and crown molding throughout, a kitchen with a bay window over the sink and a breakfast nook, a spacious living room with built-ins, a fireplace, and wet bar. The exterior features a covered lanai that extends out to a garden gate leading to the spacious backyard. Located in flood zone X with no flood insurance required and zoned for the A-rated Roosevelt-Coleman-Plant school district. Minutes from Palma Ceia Golf & Country Club, Plant High School, the shops and restaurants of MacDill Ave, and more. Schedule your private showing and make this home yours today!
Location
State FL
County Hillsborough
Community Bay View Estates
Zoning RS-100
Interior
Interior Features Solid Wood Cabinets, Tray Ceiling(s), Built-in Features, Ceiling Fans(s), Crown Molding, Eat-in Kitchen, High Ceilings, Skylight(s), Solid Surface Counters, Thermostat, Walk-In Closet(s), Wet Bar, Master Bedroom Upstairs
Heating Central, Electric
Cooling Central Air
Flooring Tile, Wood
Fireplaces Type Living Room
Fireplace true
Appliance Built-In Oven, Dishwasher, Disposal, Dryer, Range, Refrigerator, Washer
Laundry Inside, Laundry Room
Exterior
Exterior Feature French Doors, Rain Gutters
Parking Features Driveway
Garage Spaces 2.0
Utilities Available BB/HS Internet Available, Cable Connected, Electricity Connected, Sewer Connected, Water Connected, Natural Gas Connected
Roof Type Shingle
Porch Covered, Rear Porch
Attached Garage true
Garage true
Private Pool No
Building
Entry Level Two
Foundation Slab
Lot Size Range 0 to less than 1/4
Sewer Public Sewer
Water Public
Structure Type Stucco, Wood Frame
New Construction false
Construction Status Inspections
Schools
Elementary Schools Roosevelt-Hb
Middle Schools Coleman-Hb
High Schools Plant-Hb
Others
Senior Community No
Ownership Fee Simple
Special Listing Condition None
Read Less
Want to know what your home might be worth? Contact us for a FREE valuation!

Our team is ready to help you sell your home for the highest possible price ASAP

© 2025 My Florida Regional MLS DBA Stellar MLS. All Rights Reserved.
Bought with KELLER WILLIAMS TAMPA CENTRAL
GET MORE INFORMATION





