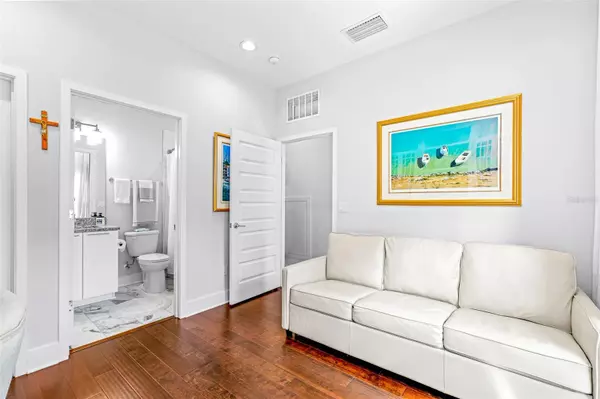$660,000
$660,000
For more information regarding the value of a property, please contact us for a free consultation.
4810 W MCELROY AVE #24 Tampa, FL 33611
3 Beds
4 Baths
1,912 SqFt
Key Details
Sold Price $660,000
Property Type Townhouse
Sub Type Townhouse
Listing Status Sold
Purchase Type For Sale
Square Footage 1,912 sqft
Price per Sqft $345
Subdivision South Westshore Twnhms
MLS Listing ID T3470877
Sold Date 12/05/23
Bedrooms 3
Full Baths 3
Half Baths 1
Construction Status Inspections
HOA Fees $290/mo
HOA Y/N Yes
Originating Board Stellar MLS
Year Built 2020
Annual Tax Amount $8,091
Lot Size 1,306 Sqft
Acres 0.03
Property Description
Welcome to luxury, maintenance-free living along the water in South Tampa! This end-unit townhome is light and bright, with natural sunlight flooding in. The open-concept main living area features 10' ceilings and a high-end kitchen with a walk-in pantry and a large island with a breakfast bar, plus a balcony perfect for entertaining. Each of the three bedrooms includes an ensuite bathroom in addition to the guest powder bath. The first-floor bedroom can serve as a grand home office. This truly spectacular home has been renovated with over $72,000 in upgrades, including 5” maple hardwood flooring in cappuccino heritage plank throughout, tiled flooring in the two-car garage, family room built-in entertainment center, coffee bar and wine cellar nook, Cambria Brittanica kitchen countertops, backsplash glass in the kitchen and primary shower, Synergy surround sound speakers, alarm system, fresh paint throughout, and central vacuum system with a 20 amp “hide-a-hose.” This townhome was thoughtfully designed with premium features like block construction from the ground up, hurricane-impact windows, and separated walls for structural strength and soundproofing. Plus, the community is 10 feet above sea level for added security and peace of mind, lowering flood insurance premiums for homeowners. Located steps from Westshore Marina District with water-inspired living, shopping, dining, and recreation. Your new home is just over the bridge to St. Pete and the country's best beaches, and 10 minutes from downtown Tampa.
Location
State FL
County Hillsborough
Community South Westshore Twnhms
Zoning PD
Interior
Interior Features Built-in Features, Central Vaccum, Eat-in Kitchen, High Ceilings, In Wall Pest System, Master Bedroom Upstairs, Open Floorplan, Solid Surface Counters, Thermostat, Walk-In Closet(s), Window Treatments
Heating Central, Electric
Cooling Central Air
Flooring Wood
Furnishings Unfurnished
Fireplace false
Appliance Dishwasher, Disposal, Dryer, Microwave, Range, Refrigerator, Washer, Water Softener, Wine Refrigerator
Laundry Inside, Laundry Closet, Upper Level
Exterior
Exterior Feature Balcony, Lighting, Sidewalk, Sliding Doors
Parking Features Common, Electric Vehicle Charging Station(s), Garage Door Opener, Garage Faces Rear, Ground Level, Guest
Garage Spaces 2.0
Fence Vinyl
Community Features Sidewalks
Utilities Available Cable Available, Electricity Available, Phone Available, Street Lights, Underground Utilities, Water Available
View Trees/Woods
Roof Type Membrane
Porch Deck
Attached Garage true
Garage true
Private Pool No
Building
Lot Description Near Marina, Sidewalk
Story 3
Entry Level Three Or More
Foundation Slab
Lot Size Range 0 to less than 1/4
Builder Name ICON
Sewer Private Sewer, Public Sewer
Water Public
Structure Type Block,Metal Frame,Stucco
New Construction false
Construction Status Inspections
Schools
Elementary Schools Robinson Elementary School-Hb
Middle Schools Madison-Hb
High Schools Robinson-Hb
Others
Pets Allowed Yes
HOA Fee Include Maintenance Structure,Trash,Water
Senior Community No
Ownership Fee Simple
Monthly Total Fees $290
Acceptable Financing Cash, Conventional, VA Loan
Membership Fee Required Required
Listing Terms Cash, Conventional, VA Loan
Special Listing Condition None
Read Less
Want to know what your home might be worth? Contact us for a FREE valuation!

Our team is ready to help you sell your home for the highest possible price ASAP

© 2025 My Florida Regional MLS DBA Stellar MLS. All Rights Reserved.
Bought with PREMIER SOTHEBYS INTL REALTY
GET MORE INFORMATION





