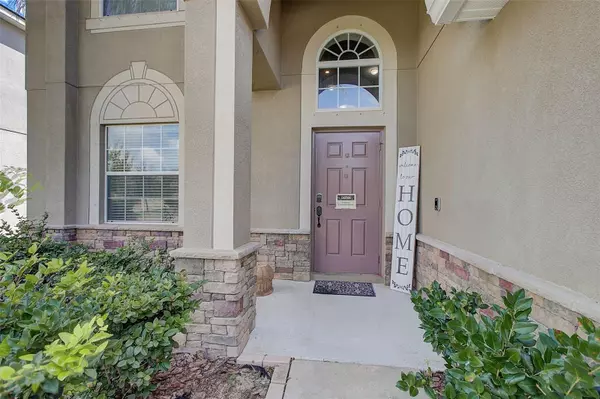$490,000
$499,990
2.0%For more information regarding the value of a property, please contact us for a free consultation.
2447 DOVESONG TRCE Ruskin, FL 33570
5 Beds
3 Baths
3,010 SqFt
Key Details
Sold Price $490,000
Property Type Single Family Home
Sub Type Single Family Residence
Listing Status Sold
Purchase Type For Sale
Square Footage 3,010 sqft
Price per Sqft $162
Subdivision Hawks Point Ph S-1
MLS Listing ID T3474254
Sold Date 12/13/23
Bedrooms 5
Full Baths 3
Construction Status Inspections
HOA Fees $93/qua
HOA Y/N Yes
Originating Board Stellar MLS
Year Built 2016
Annual Tax Amount $5,020
Lot Size 5,662 Sqft
Acres 0.13
Property Description
This GORGEOUS Solar powered Pool home is 3010 sq ft. Upon approach your immediately greeted by luscious mature landscaping, new sprinkler system detailed stonework on the exterior. This gem presents with 5 generously sized bedrooms, 3 full bathrooms w/granite countertops, media room, formal living & formal dining room as well as family room. The Kitchen offers solid wood upgraded 42" staggered cabinets w/upper crown molding, granite countertops, stainless steel appliances, an island, breakfast bar, homework station, dinette area, two pantries and breakfast nook which opens to a large family room! The formal dining and living rooms are adjacent in a large area that has endless possibilities. Walls throughout renders arches and rounded wall corners for a gorgeous detail. Both HVAC air handlers have been updated and feature Bioshield UV Air purifier for the whole house. A secluded secondary bedroom offers added privacy on the first level with a full bathroom. The backyard features a saltwater pool and offers a beautiful lake view. You can enjoy a serene and picturesque setting right from your own backyard after a long day. It's a perfect combination for those who love swimming and being surrounded by nature. On the second level are 3 bedrooms, a media room, and the primary suite. The primary master suite and bathroom features granite countertops, walk-in closets, garden soaking tub, walk-in shower, and dual sinks. The laundry room is also located on the second floor. This gem is spacious and an eco-friendly option. The solar power helps reduce energy costs and the pool adds an extra element of luxury and relaxation. The media room provides a space for entertainment and movie nights. Overall, it's a great choice for those looking for a larger home with all the modern features. Hawk's Point is a gated community with many amenities including a resort style pool, playground, gym, dog park, Rec center with games and can use for private parties! Walking distance to high school, elementary and community college. The middle school is a short 5-minute drive. Conveniently located to I-75, shopping, and restaurants and more!
Location
State FL
County Hillsborough
Community Hawks Point Ph S-1
Zoning PD
Interior
Interior Features Ceiling Fans(s), High Ceilings, Kitchen/Family Room Combo, PrimaryBedroom Upstairs, Pest Guard System, Solid Wood Cabinets, Stone Counters
Heating Electric
Cooling Central Air
Flooring Carpet, Laminate
Fireplace false
Appliance Dishwasher, Disposal, Electric Water Heater, Range, Refrigerator
Exterior
Exterior Feature Hurricane Shutters, Irrigation System, Rain Gutters
Garage Spaces 2.0
Fence Fenced
Pool In Ground, Salt Water
Community Features Association Recreation - Owned, Deed Restrictions, Fitness Center, Park, Playground, Pool, Sidewalks
Utilities Available Cable Available, Public, Solar
Amenities Available Clubhouse, Fence Restrictions, Fitness Center, Gated, Lobby Key Required, Playground, Pool, Trail(s)
Waterfront Description Pond
View Y/N 1
Roof Type Shingle
Attached Garage true
Garage true
Private Pool Yes
Building
Story 2
Entry Level Two
Foundation Slab
Lot Size Range 0 to less than 1/4
Sewer Public Sewer
Water Public
Structure Type Block
New Construction false
Construction Status Inspections
Schools
Elementary Schools Cypress Creek-Hb
Middle Schools Shields-Hb
High Schools Lennard-Hb
Others
Pets Allowed Breed Restrictions
HOA Fee Include Maintenance Grounds,Management
Senior Community No
Ownership Fee Simple
Monthly Total Fees $93
Acceptable Financing Assumable, Cash, Conventional, FHA, VA Loan
Membership Fee Required Required
Listing Terms Assumable, Cash, Conventional, FHA, VA Loan
Special Listing Condition None
Read Less
Want to know what your home might be worth? Contact us for a FREE valuation!

Our team is ready to help you sell your home for the highest possible price ASAP

© 2025 My Florida Regional MLS DBA Stellar MLS. All Rights Reserved.
Bought with FUTURE HOME REALTY INC
GET MORE INFORMATION





