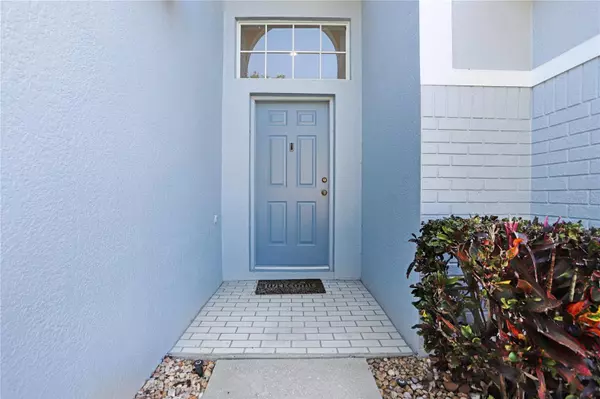$480,000
$475,000
1.1%For more information regarding the value of a property, please contact us for a free consultation.
9818 BAYBORO BRIDGE DR Tampa, FL 33626
3 Beds
2 Baths
1,527 SqFt
Key Details
Sold Price $480,000
Property Type Single Family Home
Sub Type Single Family Residence
Listing Status Sold
Purchase Type For Sale
Square Footage 1,527 sqft
Price per Sqft $314
Subdivision Westchase Sections 373 & 411
MLS Listing ID T3484352
Sold Date 12/11/23
Bedrooms 3
Full Baths 2
Construction Status Appraisal,Financing,Inspections
HOA Fees $26/ann
HOA Y/N Yes
Originating Board Stellar MLS
Year Built 1997
Annual Tax Amount $2,918
Lot Size 5,662 Sqft
Acres 0.13
Lot Dimensions 50x111
Property Description
Step into this tranquil home in The Bridges of Westchase and be greeted by high ceilings, gorgeous views and an abundance of sunlight that spills into the Great Room. This residence offers 3 bedrooms, 2 bathrooms, a captivating water view and a 2-Car Garage. The well-layed out kitchen features stainless steel appliances and a convenient breakfast bar and closet pantry. There's the perfect Dinette adjacent to the Kitchen with French doors to the private Lanai. The Master bathroom enjoys water views, a spacious walk-in closet, and en-suite master bathroom. On the other side of the home there's two private secondary bedrooms with a Full bath & a coat closet. You'll immediately notice the fresh paint, new carpet and upgraded luxury vinyl plank in the Kitchen. Step out onto the screened lanai, where you can relax and enjoy the serene surroundings of nature. This home is the perfect sanctuary for those who desire a quiet neighborhood and peaceful waterfront view. This home was immaculately maintained by the original owner and it's move-in ready! ROOF 2015 & TRANE HVAC System with transferable warranty 2023; FRESH Exterior Paint; Updated Coach Lights; NEWER Range & Dishwasher with warranty & updated landscaping. The Westchase community itself offers an array of amenities including two heated and cooled pools, toddler pools, water slide, pickleball courts, tennis courts, outdoor exercise equipment, splash pad, outdoor ping pong tables, parks, picnic pavilions, basketball courts, three different playgrounds and in close proximity to the urban Westchase Town Centers with Retail & Eateries. Come live the Westchase lifestyle.
Location
State FL
County Hillsborough
Community Westchase Sections 373 & 411
Zoning PD
Interior
Interior Features Built-in Features, High Ceilings, Primary Bedroom Main Floor, Split Bedroom, Thermostat
Heating Central
Cooling Central Air
Flooring Carpet, Luxury Vinyl, Tile
Furnishings Unfurnished
Fireplace false
Appliance Dishwasher, Disposal, Dryer, Range, Range Hood, Refrigerator, Washer
Laundry In Garage
Exterior
Exterior Feature French Doors, Irrigation System, Private Mailbox, Sidewalk
Parking Features Garage Door Opener
Garage Spaces 2.0
Community Features Association Recreation - Owned, Deed Restrictions, Irrigation-Reclaimed Water, Park, Playground, Pool, Sidewalks, Tennis Courts
Utilities Available Cable Connected, Electricity Connected, Public, Sewer Connected, Street Lights, Water Connected
View Y/N 1
View Water
Roof Type Shingle
Porch Patio, Porch, Screened
Attached Garage true
Garage true
Private Pool No
Building
Lot Description In County, Near Golf Course, Sidewalk, Paved
Story 1
Entry Level One
Foundation Slab
Lot Size Range 0 to less than 1/4
Builder Name INLAND HOMES
Sewer Public Sewer
Water Public
Architectural Style Florida
Structure Type Block,Stucco
New Construction false
Construction Status Appraisal,Financing,Inspections
Schools
Elementary Schools Westchase-Hb
Middle Schools Davidsen-Hb
High Schools Alonso-Hb
Others
Pets Allowed Number Limit, Yes
HOA Fee Include Pool,Management,Recreational Facilities
Senior Community No
Ownership Fee Simple
Monthly Total Fees $26
Acceptable Financing Cash, Conventional, FHA, VA Loan
Membership Fee Required Required
Listing Terms Cash, Conventional, FHA, VA Loan
Num of Pet 4
Special Listing Condition None
Read Less
Want to know what your home might be worth? Contact us for a FREE valuation!

Our team is ready to help you sell your home for the highest possible price ASAP

© 2025 My Florida Regional MLS DBA Stellar MLS. All Rights Reserved.
Bought with ACCATTATO & COMPANY REAL ESTATE
GET MORE INFORMATION





