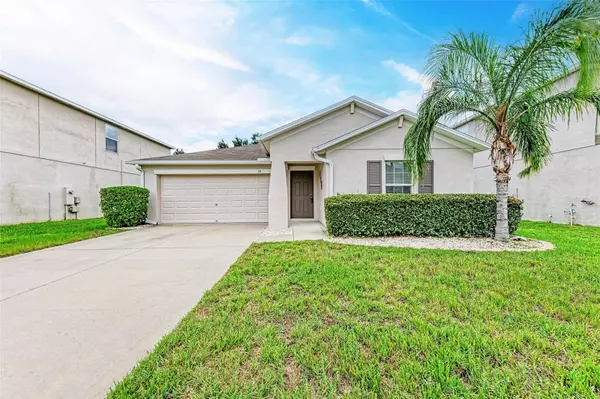$300,000
$300,000
For more information regarding the value of a property, please contact us for a free consultation.
131 CASCADE BEND DR Ruskin, FL 33570
3 Beds
2 Baths
1,519 SqFt
Key Details
Sold Price $300,000
Property Type Single Family Home
Sub Type Single Family Residence
Listing Status Sold
Purchase Type For Sale
Square Footage 1,519 sqft
Price per Sqft $197
Subdivision Riverbend West Ph 2
MLS Listing ID A4581698
Sold Date 01/08/24
Bedrooms 3
Full Baths 2
Construction Status Appraisal,Financing,Inspections
HOA Fees $16
HOA Y/N Yes
Originating Board Stellar MLS
Year Built 2017
Annual Tax Amount $5,043
Lot Size 5,227 Sqft
Acres 0.12
Lot Dimensions 50x100
Property Description
WELCOME HOME to Riverbend West. This beautiful one story Dover model built by Lennar has 3 bedrooms, 2 baths and a 2car garage. GE appliances , low maintenance ceramic tile floors in foyer, kitchen, laundry room and all baths, programmable thermostat, 15 SEER high-efficiency heating and air conditioning system, 40 gallon electric water heater, ceiling fans, LED lighting in kitchen. The open floor plan gives a very spacious feel throughout the main living areas. Riverbend West is a beautiful community that is conveniently tucked between I75 and US 41 and has a sparkling community pool and a playground. Do not let this opportunity slip away.
Location
State FL
County Hillsborough
Community Riverbend West Ph 2
Zoning RSC-9
Interior
Interior Features L Dining, Open Floorplan, Walk-In Closet(s)
Heating Central
Cooling Central Air
Flooring Carpet, Ceramic Tile
Furnishings Unfurnished
Fireplace false
Appliance Dishwasher, Dryer, Microwave, Range, Refrigerator, Washer
Laundry Inside, Laundry Room
Exterior
Exterior Feature Sliding Doors
Garage Spaces 2.0
Community Features Buyer Approval Required, Pool
Utilities Available Public
Roof Type Shingle
Attached Garage true
Garage true
Private Pool No
Building
Story 1
Entry Level One
Foundation Slab
Lot Size Range 0 to less than 1/4
Builder Name Lennar
Sewer Public Sewer
Water Public
Structure Type Block,Concrete
New Construction false
Construction Status Appraisal,Financing,Inspections
Others
Pets Allowed Yes
Senior Community No
Ownership Fee Simple
Monthly Total Fees $32
Acceptable Financing Cash, Conventional
Membership Fee Required Required
Listing Terms Cash, Conventional
Special Listing Condition None
Read Less
Want to know what your home might be worth? Contact us for a FREE valuation!

Our team is ready to help you sell your home for the highest possible price ASAP

© 2025 My Florida Regional MLS DBA Stellar MLS. All Rights Reserved.
Bought with CITY LUXE REALTY
GET MORE INFORMATION





