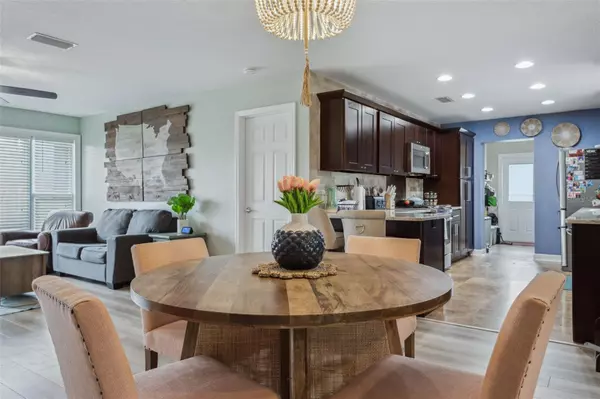$565,000
$550,000
2.7%For more information regarding the value of a property, please contact us for a free consultation.
4505 S COOPER PL Tampa, FL 33611
3 Beds
2 Baths
1,785 SqFt
Key Details
Sold Price $565,000
Property Type Single Family Home
Sub Type Single Family Residence
Listing Status Sold
Purchase Type For Sale
Square Footage 1,785 sqft
Price per Sqft $316
Subdivision Guernsey Estates
MLS Listing ID T3505367
Sold Date 03/08/24
Bedrooms 3
Full Baths 2
Construction Status Inspections
HOA Y/N No
Originating Board Stellar MLS
Year Built 1955
Annual Tax Amount $4,276
Lot Size 6,969 Sqft
Acres 0.16
Lot Dimensions 70x100
Property Description
***Multiple Offer*** Please present best and highest offer by tomorrow 6pm. Thank you.
Updated and Ready to Move-In. Home offers open floor plan with new Luxury Vinyl plank floorings in main living areas and all bedrooms.
Exterior just had a fresh coat of paint prior to listing. Roof was replaced in 2016. Master suite with large walk in closet, beautiful bath with walk in frameless shower, dual vanity, and granite countertops. Great curb appeal with paver driveway. Backyard ready to entertain. Newer shed for extra storage. Beautiful home and located near Macdill AFB, restaurants, shopping, great schools. A must see!
Location
State FL
County Hillsborough
Community Guernsey Estates
Zoning RS-60
Interior
Interior Features Living Room/Dining Room Combo, Open Floorplan, Primary Bedroom Main Floor
Heating Central
Cooling Central Air
Flooring Laminate
Furnishings Unfurnished
Fireplace false
Appliance Dishwasher, Disposal, Microwave, Range, Refrigerator, Wine Refrigerator
Laundry Laundry Room
Exterior
Exterior Feature Private Mailbox, Storage
Utilities Available Cable Available, Cable Connected, Electricity Available, Electricity Connected, Natural Gas Available, Natural Gas Connected, Phone Available, Sewer Available, Sewer Connected, Sprinkler Meter
Roof Type Shingle
Garage false
Private Pool No
Building
Story 1
Entry Level One
Foundation Slab
Lot Size Range 0 to less than 1/4
Sewer Public Sewer
Water Public
Structure Type Block,Stucco
New Construction false
Construction Status Inspections
Schools
Elementary Schools Anderson-Hb
Middle Schools Madison-Hb
High Schools Robinson-Hb
Others
Senior Community No
Ownership Fee Simple
Acceptable Financing Cash, Conventional, FHA, VA Loan
Listing Terms Cash, Conventional, FHA, VA Loan
Special Listing Condition None
Read Less
Want to know what your home might be worth? Contact us for a FREE valuation!

Our team is ready to help you sell your home for the highest possible price ASAP

© 2025 My Florida Regional MLS DBA Stellar MLS. All Rights Reserved.
Bought with CENTURY 21 LIST WITH BEGGINS
GET MORE INFORMATION





