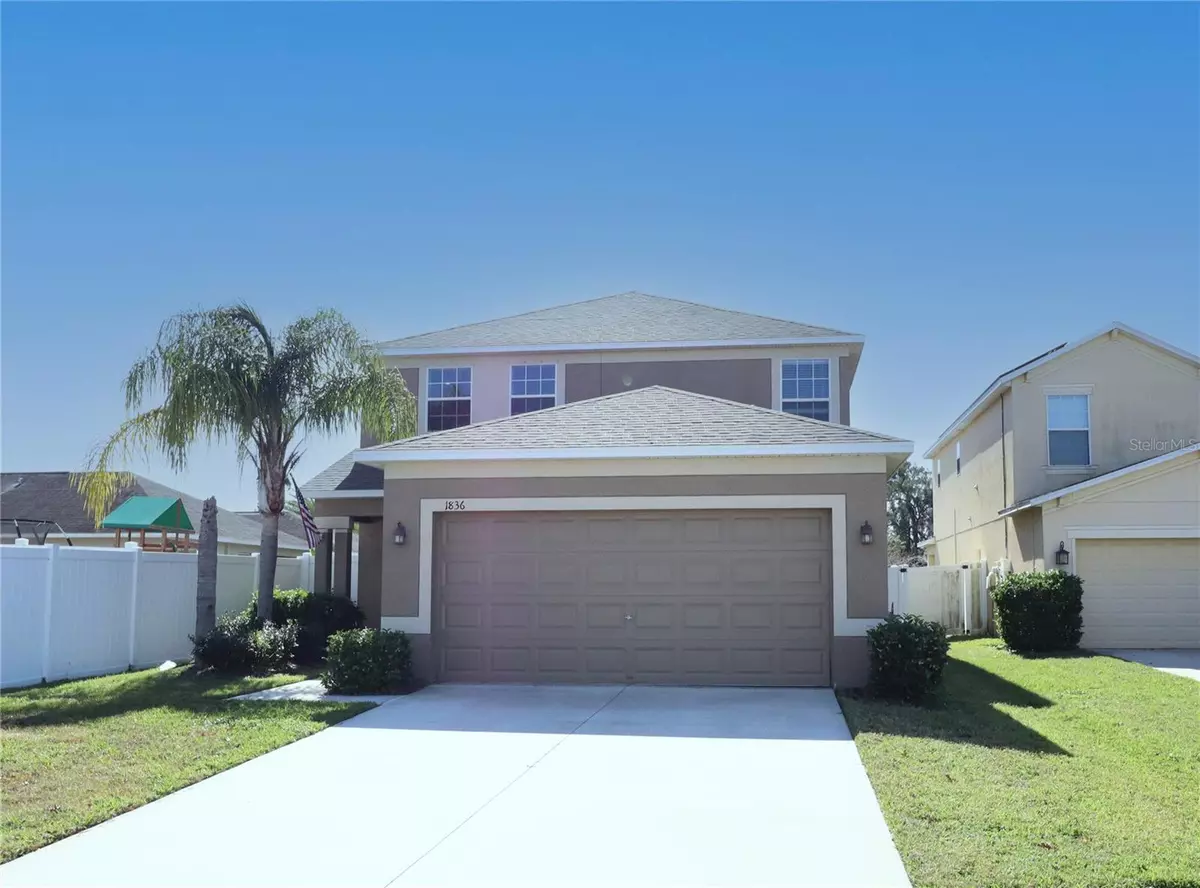$347,000
$349,900
0.8%For more information regarding the value of a property, please contact us for a free consultation.
1836 HARBOUR BLUE ST Ruskin, FL 33570
3 Beds
3 Baths
1,996 SqFt
Key Details
Sold Price $347,000
Property Type Single Family Home
Sub Type Single Family Residence
Listing Status Sold
Purchase Type For Sale
Square Footage 1,996 sqft
Price per Sqft $173
Subdivision Hawks Point Ph 1C-2 & 1D
MLS Listing ID T3509532
Sold Date 04/19/24
Bedrooms 3
Full Baths 2
Half Baths 1
Construction Status Financing
HOA Fees $88/qua
HOA Y/N Yes
Originating Board Stellar MLS
Year Built 2014
Annual Tax Amount $6,785
Lot Size 6,534 Sqft
Acres 0.15
Property Description
Stunning Residence in Hawks Point!
Indulge in the epitome of refined living in this exceptional property nestled within the coveted Hawks Point community.
This impeccably designed residence boasts an abundance of natural light and a layout tailored for seamless living and entertaining. The main level welcomes you with a spacious kitchen adorned with cherry cabinets crowned with elegance, luxurious granite countertops, and stainless steel appliances—an ideal focal point for gatherings. The adjoining Family Room features contemporary, waterproof luxury plank flooring, while sliding glass doors lead to the lanai, promising year-round enjoyment.
Step outside to discover one of the largest backyards in the neighborhood, fully fenced and complete with an inviting fire pit—a perfect setting for outdoor gatherings or the possibility of adding a private pool.
Ascending the stairs reveals a serene owners suite, two additional bedrooms, a family-sized bathroom, and a convenient laundry room. The owners retreat, boasting a walk-in closet and en-suite bathroom, beckons relaxation and tranquility.
Additional highlights of this residence include tile flooring in wet areas, quality fittings and fixtures, and ample storage throughout. With schools, shops, dining, and leisure facilities just moments away, this is the ultimate place to call home.
Hawks Point is a gated community offering resort-style amenities including a sparkling pool, clubhouse, fitness center, and playground—ensuring every lifestyle need is catered to.
Don't miss the opportunity to make this your forever home. Schedule your showing today and prepare to fall in love with every aspect of this exquisite property. Your dream lifestyle awaits in Hawks Point!
Location
State FL
County Hillsborough
Community Hawks Point Ph 1C-2 & 1D
Zoning PD
Interior
Interior Features Eat-in Kitchen, Living Room/Dining Room Combo, Stone Counters
Heating Central
Cooling Central Air
Flooring Carpet, Tile, Vinyl
Furnishings Unfurnished
Fireplace false
Appliance Dishwasher, Microwave, Range, Refrigerator
Laundry Inside, Laundry Room, Upper Level
Exterior
Exterior Feature Hurricane Shutters, Sliding Doors
Parking Features Driveway
Garage Spaces 2.0
Fence Fenced
Community Features Deed Restrictions
Utilities Available Public
Amenities Available Fitness Center, Playground, Pool
Roof Type Shingle
Porch Covered, Rear Porch
Attached Garage true
Garage true
Private Pool No
Building
Story 2
Entry Level Two
Foundation Slab
Lot Size Range 0 to less than 1/4
Sewer Public Sewer
Water Public
Structure Type Block,Stucco
New Construction false
Construction Status Financing
Schools
Elementary Schools Cypress Creek-Hb
Middle Schools Shields-Hb
High Schools Lennard-Hb
Others
Pets Allowed Yes
Senior Community No
Ownership Fee Simple
Monthly Total Fees $88
Acceptable Financing Cash, Conventional, FHA, VA Loan
Membership Fee Required Required
Listing Terms Cash, Conventional, FHA, VA Loan
Special Listing Condition None
Read Less
Want to know what your home might be worth? Contact us for a FREE valuation!

Our team is ready to help you sell your home for the highest possible price ASAP

© 2025 My Florida Regional MLS DBA Stellar MLS. All Rights Reserved.
Bought with LA ROSA REALTY PRESTIGE
GET MORE INFORMATION





