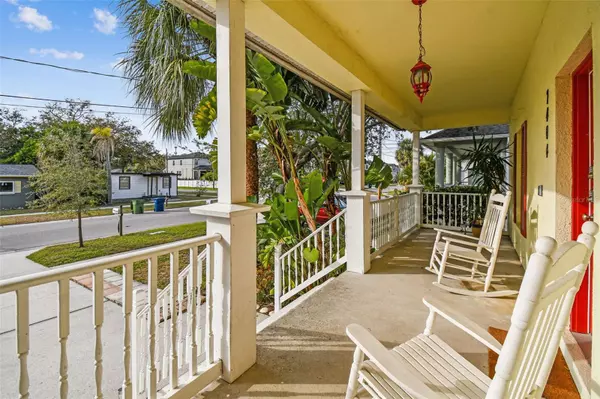$405,000
$399,900
1.3%For more information regarding the value of a property, please contact us for a free consultation.
7404 S FAUL ST Tampa, FL 33616
2 Beds
2 Baths
1,413 SqFt
Key Details
Sold Price $405,000
Property Type Single Family Home
Sub Type Single Family Residence
Listing Status Sold
Purchase Type For Sale
Square Footage 1,413 sqft
Price per Sqft $286
Subdivision Port Tampa City Map
MLS Listing ID T3505191
Sold Date 05/03/24
Bedrooms 2
Full Baths 2
Construction Status Appraisal,Financing,Inspections
HOA Y/N No
Originating Board Stellar MLS
Year Built 2003
Annual Tax Amount $1,081
Lot Size 4,791 Sqft
Acres 0.11
Lot Dimensions 50x100
Property Description
In historic Port Tampa, this home is an ideal starter home or for anyone looking to downsize. The home was once a 3 bedroom home but the owner removed a wall and bedroom closet to create a large dining area and additional hall closet. The front of the house boasts a large porch while the back porch is screened in from mosquitoes and hosts a ThermoSpa hot tub which conveys with the house. The backyard offers plenty of space to make your own and the lot behind the home is vacant offering privacy. The kitchen countertop is black Marinace granite, which has river rocks embedded in it, imported from Brazil. It has a permanent granite shield, so it never has to be sealed again and has a smooth surface. The kitchen faucet is new. The large dining room offers a great entertaining space or can easily be converted back to a third bedroom. The washer and dryer are in a large closet in the main bath. The home is in a walking, jogging and biking friendly neighborhood. You would be a few blocks from the Port Tampa Library, Spanish American War Memorial Park and Sal's Bodega, a half-mile or five-minute drive to Picnic Island Beach. You are minutes from the front gates of MacDill, 10 minutes to Gandy Blvd or the Selmon Expressway taking you to Gulf Coast beaches or downtown Tampa.
Location
State FL
County Hillsborough
Community Port Tampa City Map
Zoning RS-50
Rooms
Other Rooms Formal Dining Room Separate
Interior
Interior Features Ceiling Fans(s), Open Floorplan, Primary Bedroom Main Floor, Solid Wood Cabinets, Stone Counters, Walk-In Closet(s)
Heating Central
Cooling Central Air
Flooring Ceramic Tile, Laminate
Furnishings Unfurnished
Fireplace false
Appliance Dishwasher, Disposal, Dryer, Microwave, Refrigerator, Washer
Laundry Inside
Exterior
Exterior Feature French Doors, Rain Gutters
Fence Wood
Utilities Available Cable Connected, Public, Sewer Connected, Street Lights
Roof Type Shingle
Porch Covered, Front Porch, Porch, Rear Porch, Screened
Attached Garage false
Garage false
Private Pool No
Building
Lot Description Flood Insurance Required, FloodZone, Paved
Entry Level One
Foundation Block
Lot Size Range 0 to less than 1/4
Sewer Public Sewer
Water Public
Architectural Style Contemporary
Structure Type Block
New Construction false
Construction Status Appraisal,Financing,Inspections
Schools
Elementary Schools West Shore-Hb
Middle Schools Monroe-Hb
High Schools Robinson-Hb
Others
Senior Community No
Ownership Fee Simple
Acceptable Financing Cash, Conventional, FHA, VA Loan
Listing Terms Cash, Conventional, FHA, VA Loan
Special Listing Condition None
Read Less
Want to know what your home might be worth? Contact us for a FREE valuation!

Our team is ready to help you sell your home for the highest possible price ASAP

© 2025 My Florida Regional MLS DBA Stellar MLS. All Rights Reserved.
Bought with MCPEAK REAL ESTATE FIRM
GET MORE INFORMATION





