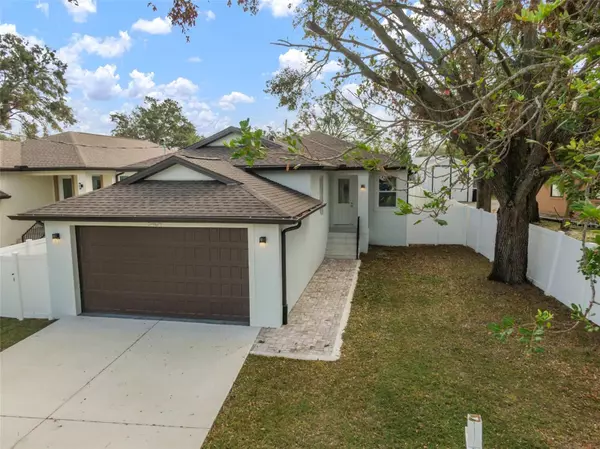$520,000
$529,000
1.7%For more information regarding the value of a property, please contact us for a free consultation.
5409 N FOREST HILLS DR Tampa, FL 33603
3 Beds
2 Baths
1,445 SqFt
Key Details
Sold Price $520,000
Property Type Single Family Home
Sub Type Single Family Residence
Listing Status Sold
Purchase Type For Sale
Square Footage 1,445 sqft
Price per Sqft $359
Subdivision Riverside Estates
MLS Listing ID TB8316430
Sold Date 12/30/24
Bedrooms 3
Full Baths 2
Construction Status Appraisal,Financing,Inspections
HOA Y/N No
Originating Board Stellar MLS
Year Built 2024
Annual Tax Amount $5,099
Lot Size 0.430 Acres
Acres 0.43
Property Description
I'm excited to share with you a brand new home in an excellent location! Just a couple of steps to Hillsborough Ave and a couple of miles to I-275. The home features three bedrooms, two baths, and a two-car garage with epoxy treatment. It also has a large, fully fenced backyard, perfect for your pets and entertaining guests. Flood zone X. Looking at all of the pictures is better than any description I can provide.
The owner is willing to help with some of the closing cost, willing to finance and is open to offering both properties as a packet deal. See next door property, MLS TB8316418
Location
State FL
County Hillsborough
Community Riverside Estates
Zoning RS-50
Interior
Interior Features Ceiling Fans(s), Open Floorplan, Walk-In Closet(s)
Heating Central
Cooling Central Air
Flooring Laminate, Tile, Vinyl
Fireplace false
Appliance Dishwasher, Disposal, Microwave, Range, Refrigerator
Laundry Inside, Laundry Room
Exterior
Exterior Feature Balcony, Rain Gutters, Sidewalk
Parking Features Garage Door Opener
Garage Spaces 2.0
Fence Fenced
Utilities Available Electricity Connected, Sewer Connected, Water Connected
Roof Type Shingle
Attached Garage true
Garage true
Private Pool No
Building
Entry Level One
Foundation Block, Slab
Lot Size Range 1/4 to less than 1/2
Sewer Public Sewer
Water None
Structure Type Block,Concrete
New Construction true
Construction Status Appraisal,Financing,Inspections
Schools
Elementary Schools Mendenhall-Hb
Middle Schools Memorial-Hb
High Schools Hillsborough-Hb
Others
Pets Allowed Cats OK, Dogs OK, Yes
Senior Community No
Ownership Fee Simple
Acceptable Financing Cash, Conventional, FHA, VA Loan
Listing Terms Cash, Conventional, FHA, VA Loan
Special Listing Condition None
Read Less
Want to know what your home might be worth? Contact us for a FREE valuation!

Our team is ready to help you sell your home for the highest possible price ASAP

© 2025 My Florida Regional MLS DBA Stellar MLS. All Rights Reserved.
Bought with AVENUE HOMES LLC
GET MORE INFORMATION





